-
Michinoboen in Fumonji
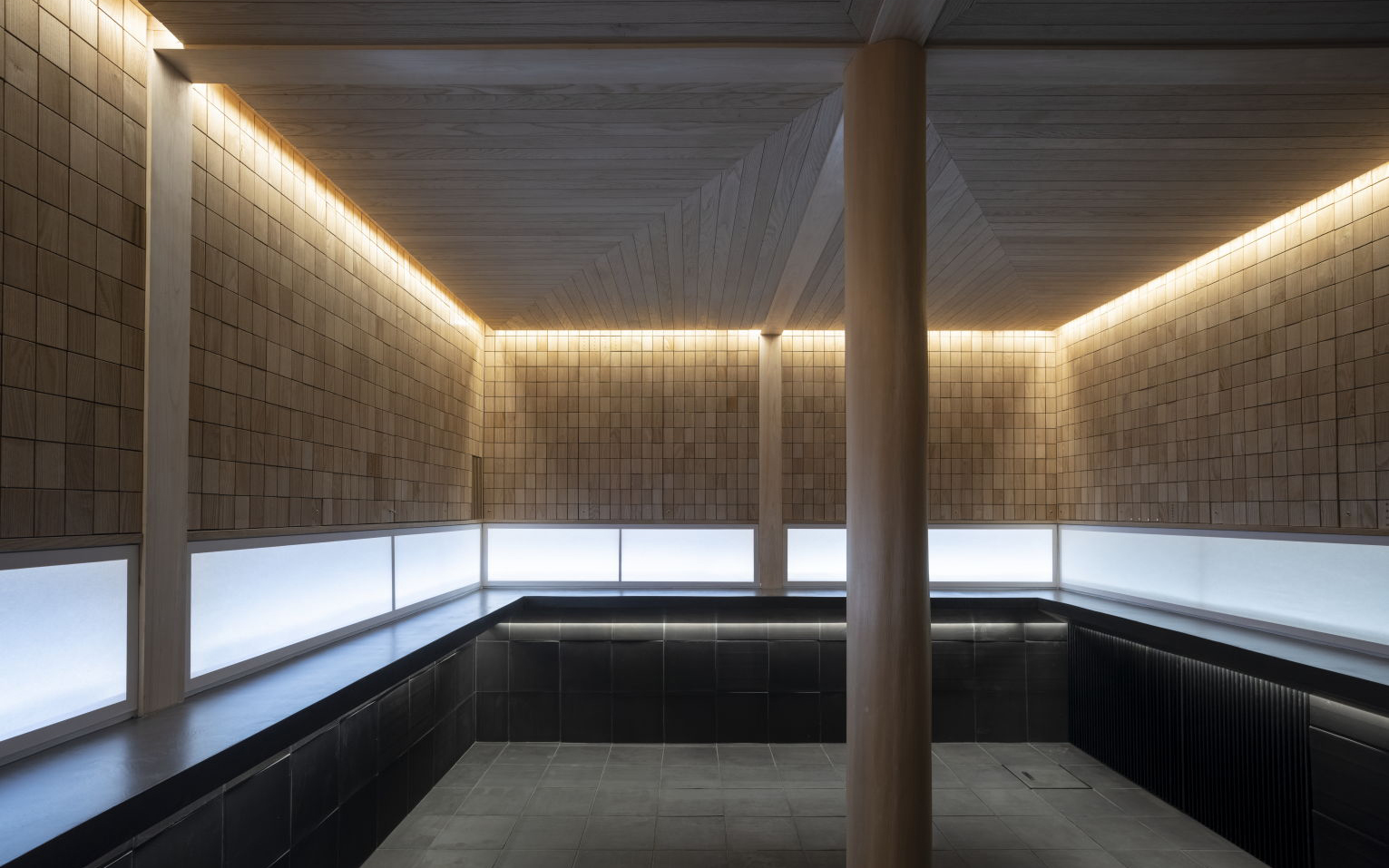
-
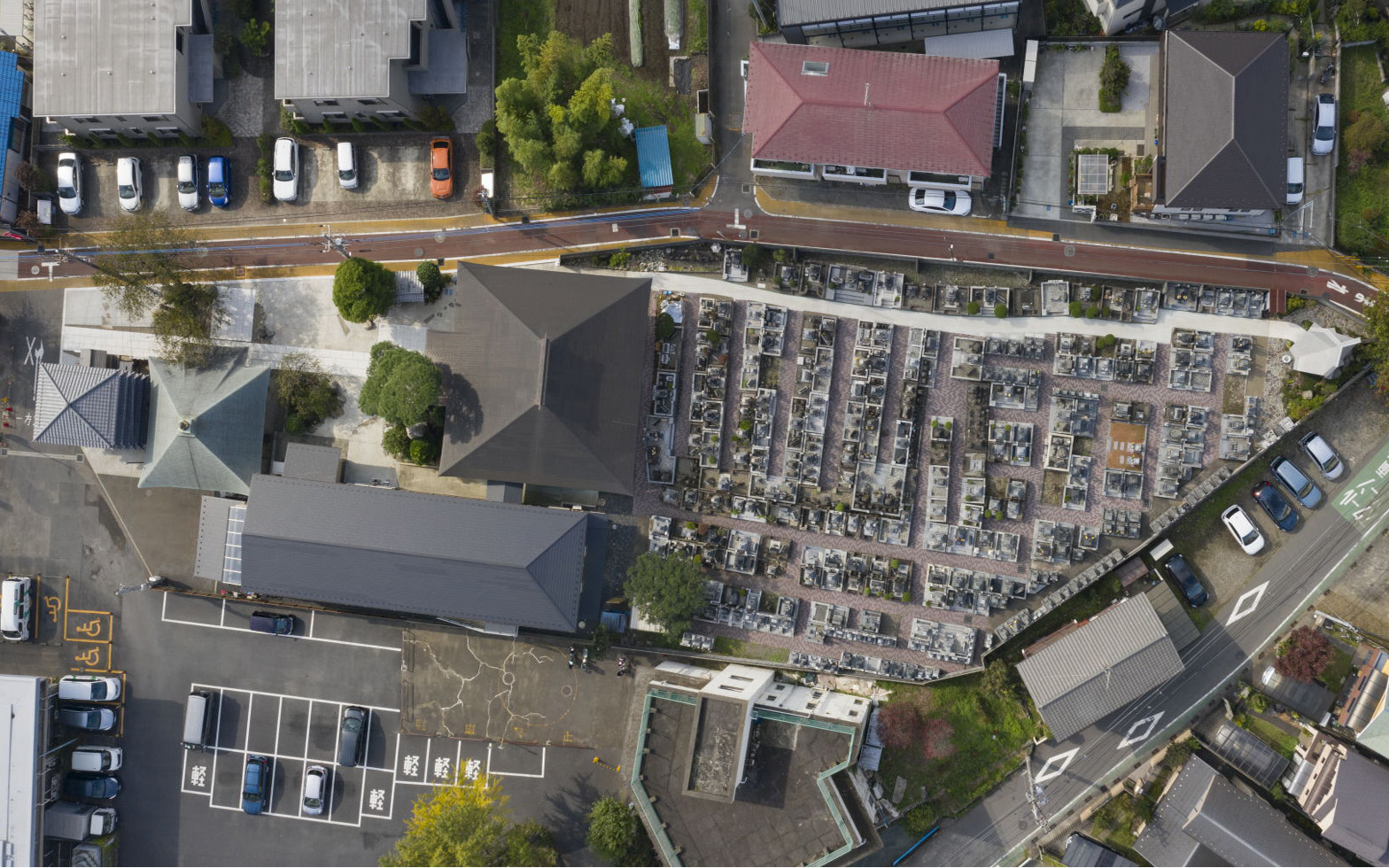
-
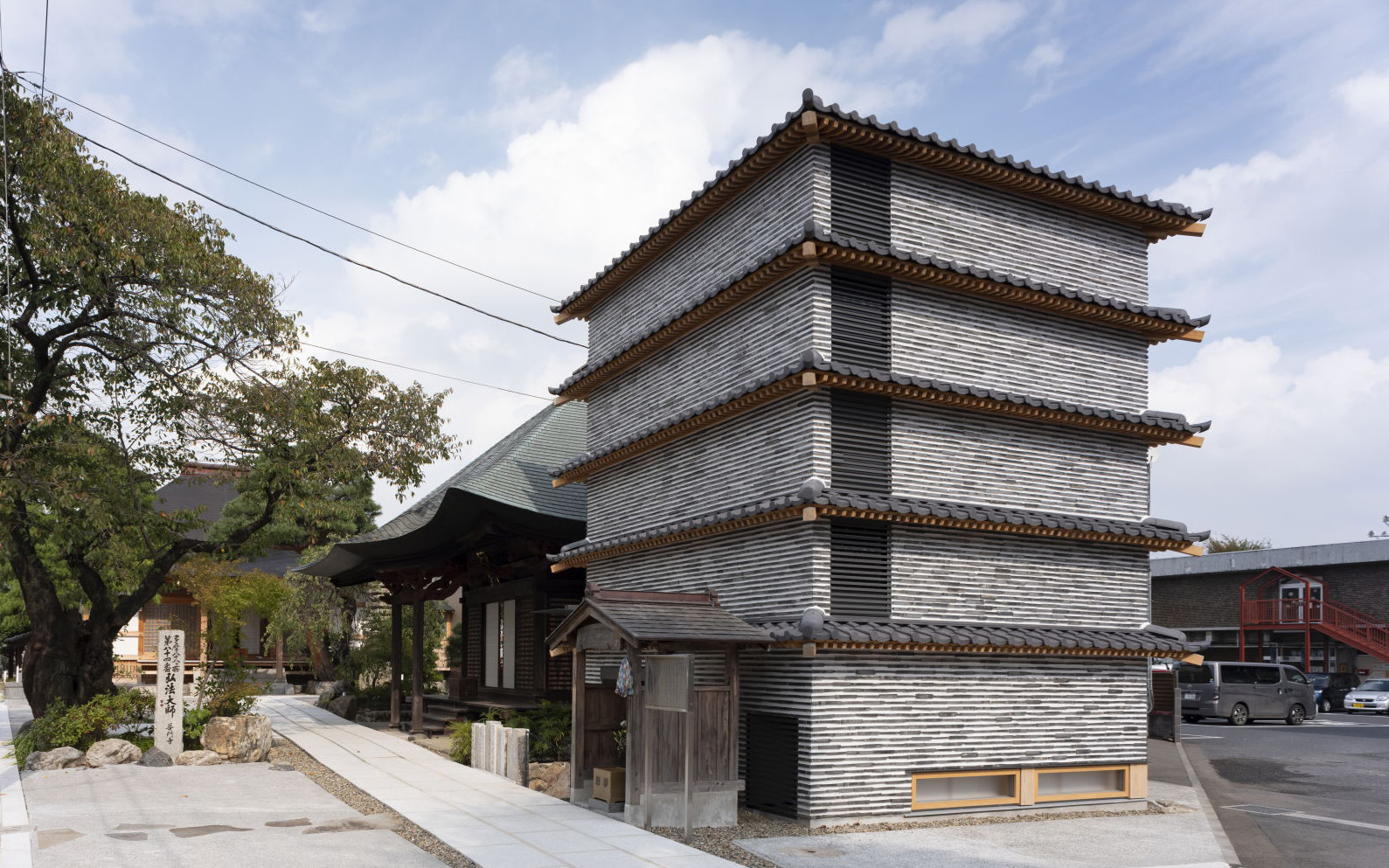
-
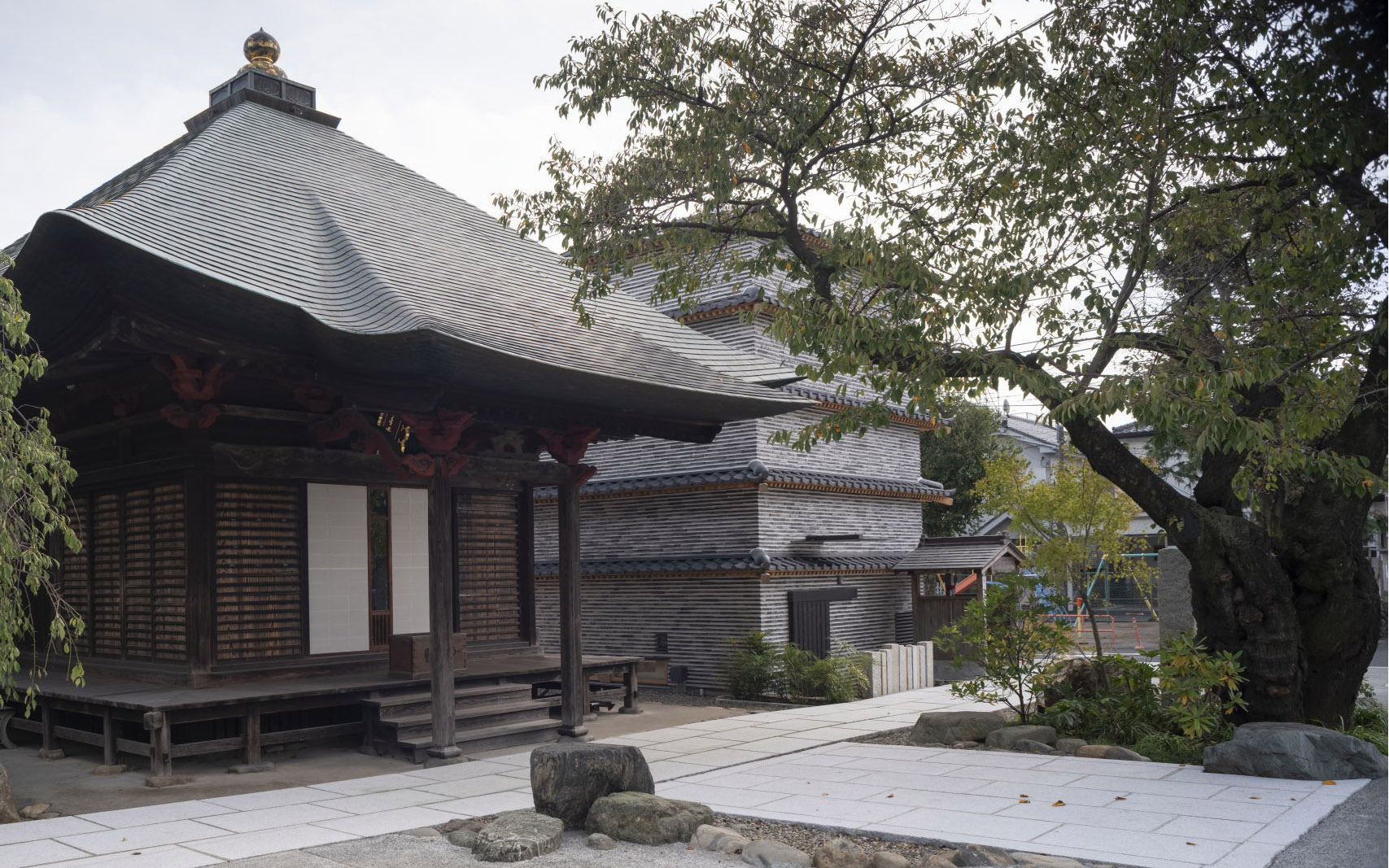
-
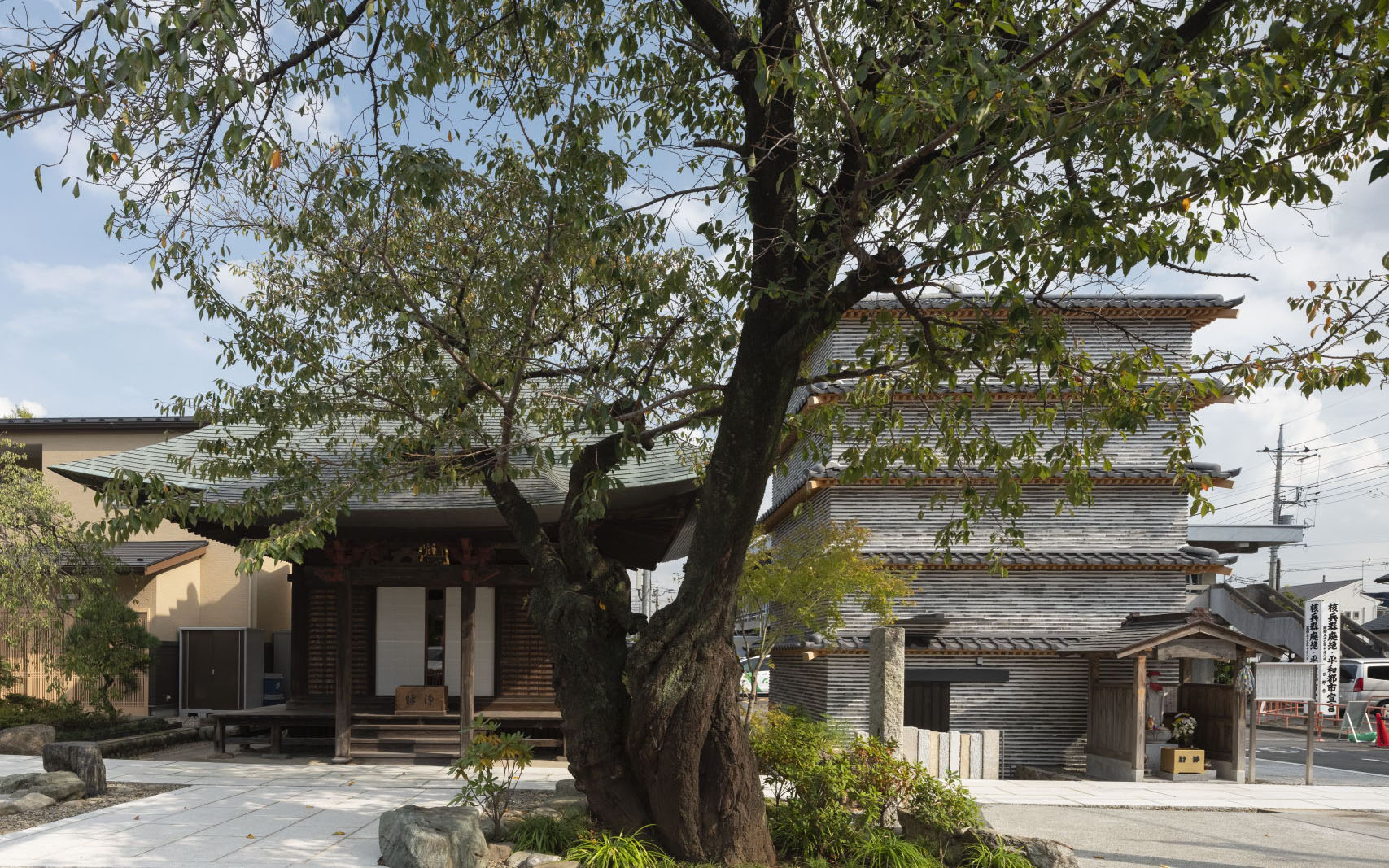
-
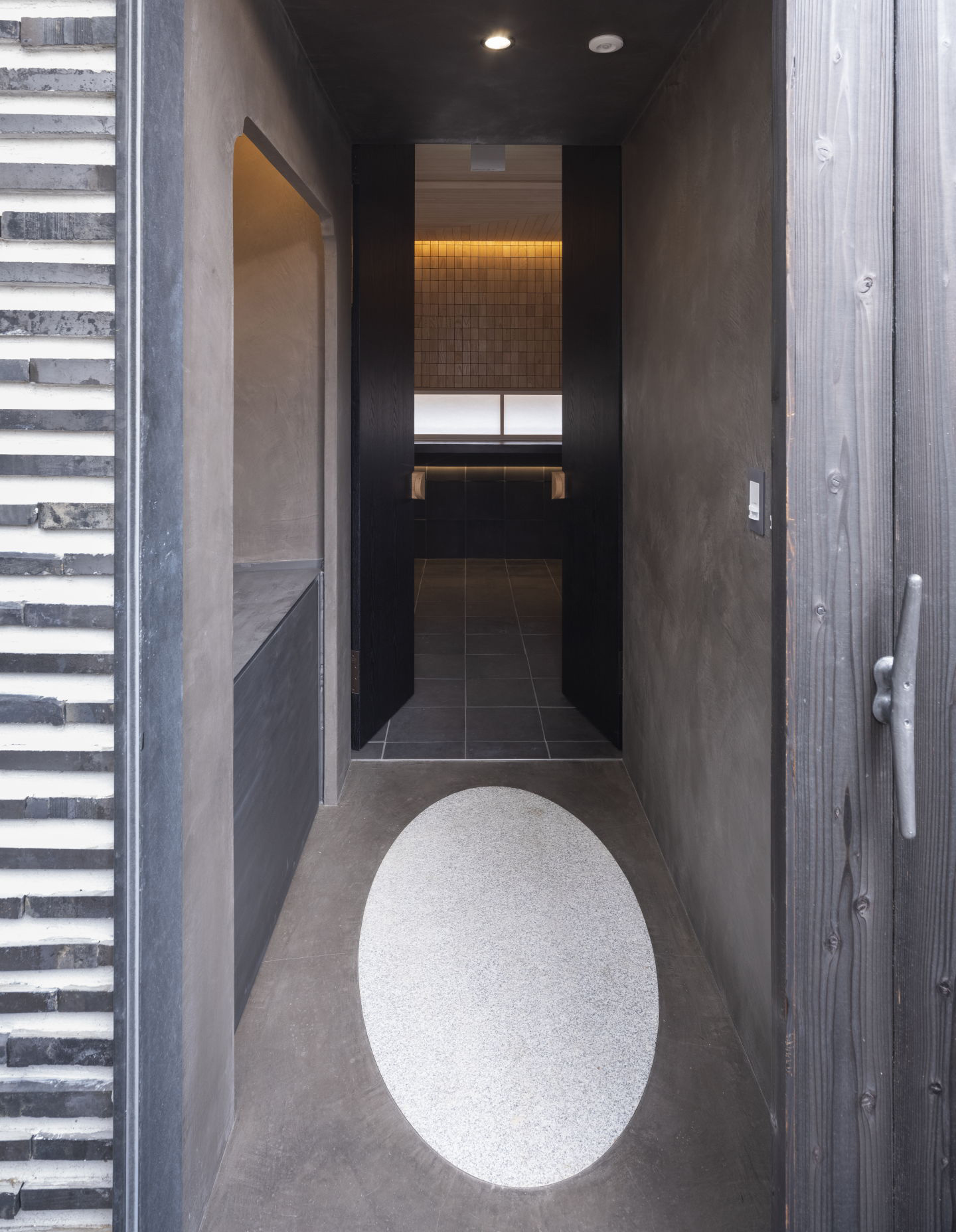
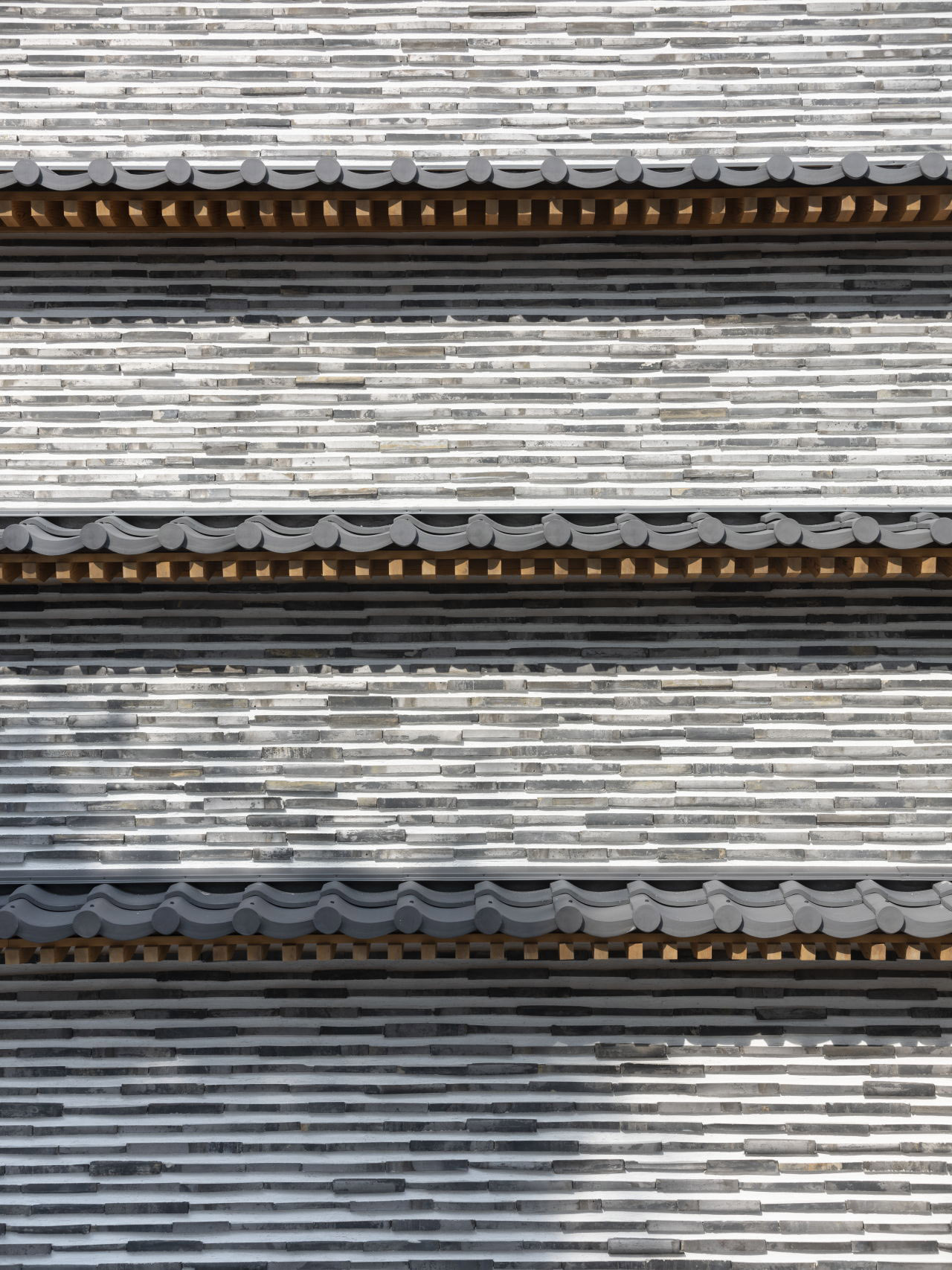
-
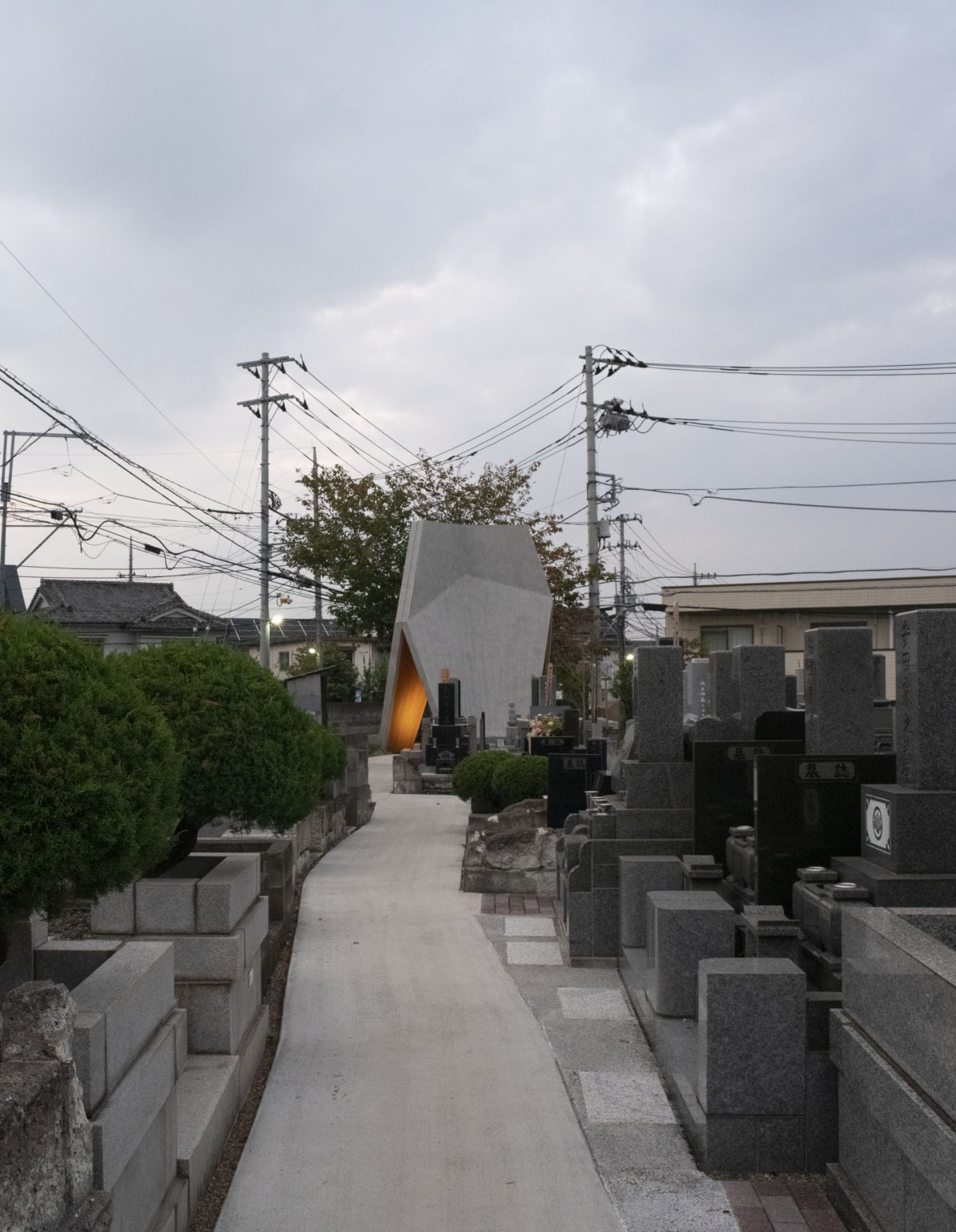
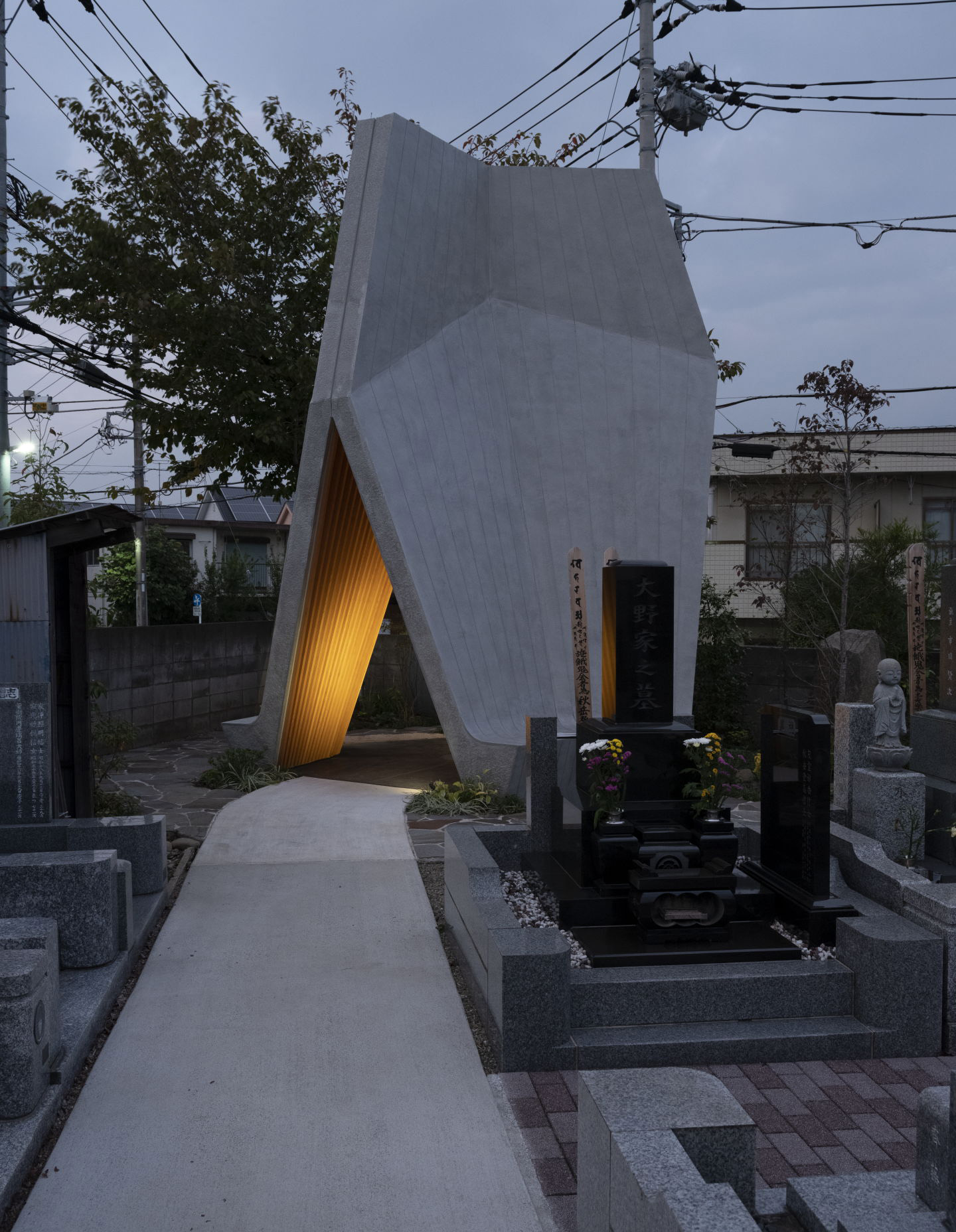
-
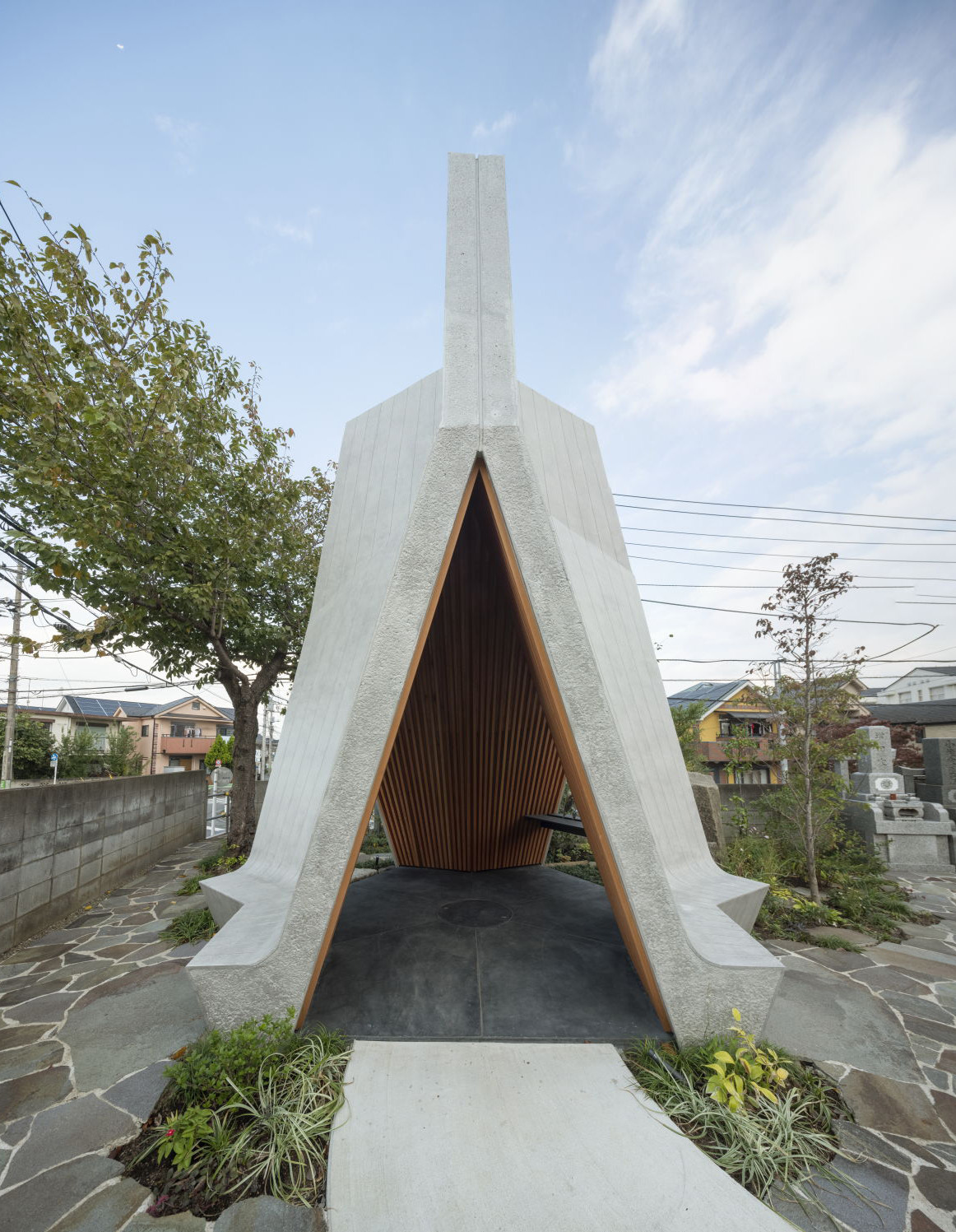
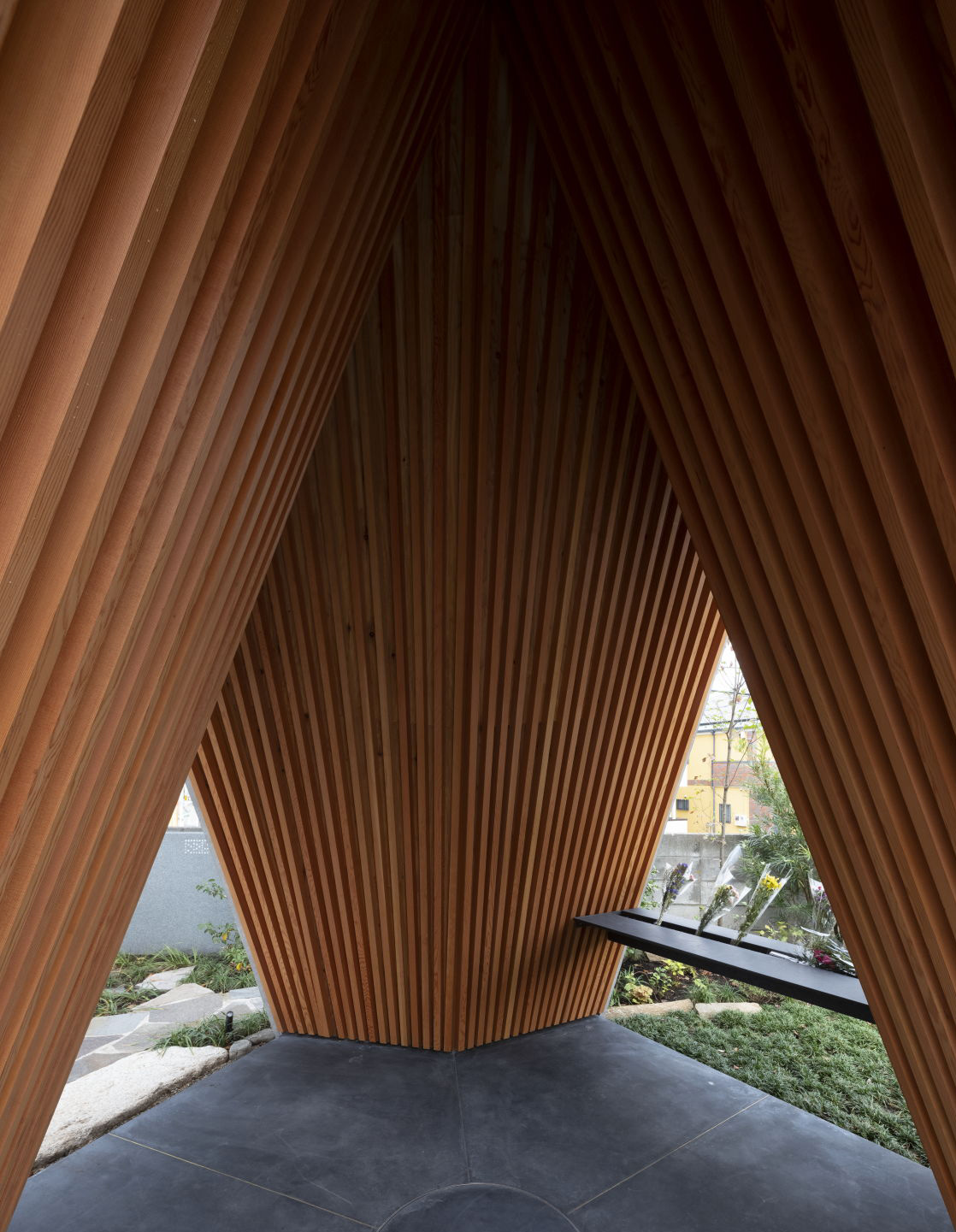
-
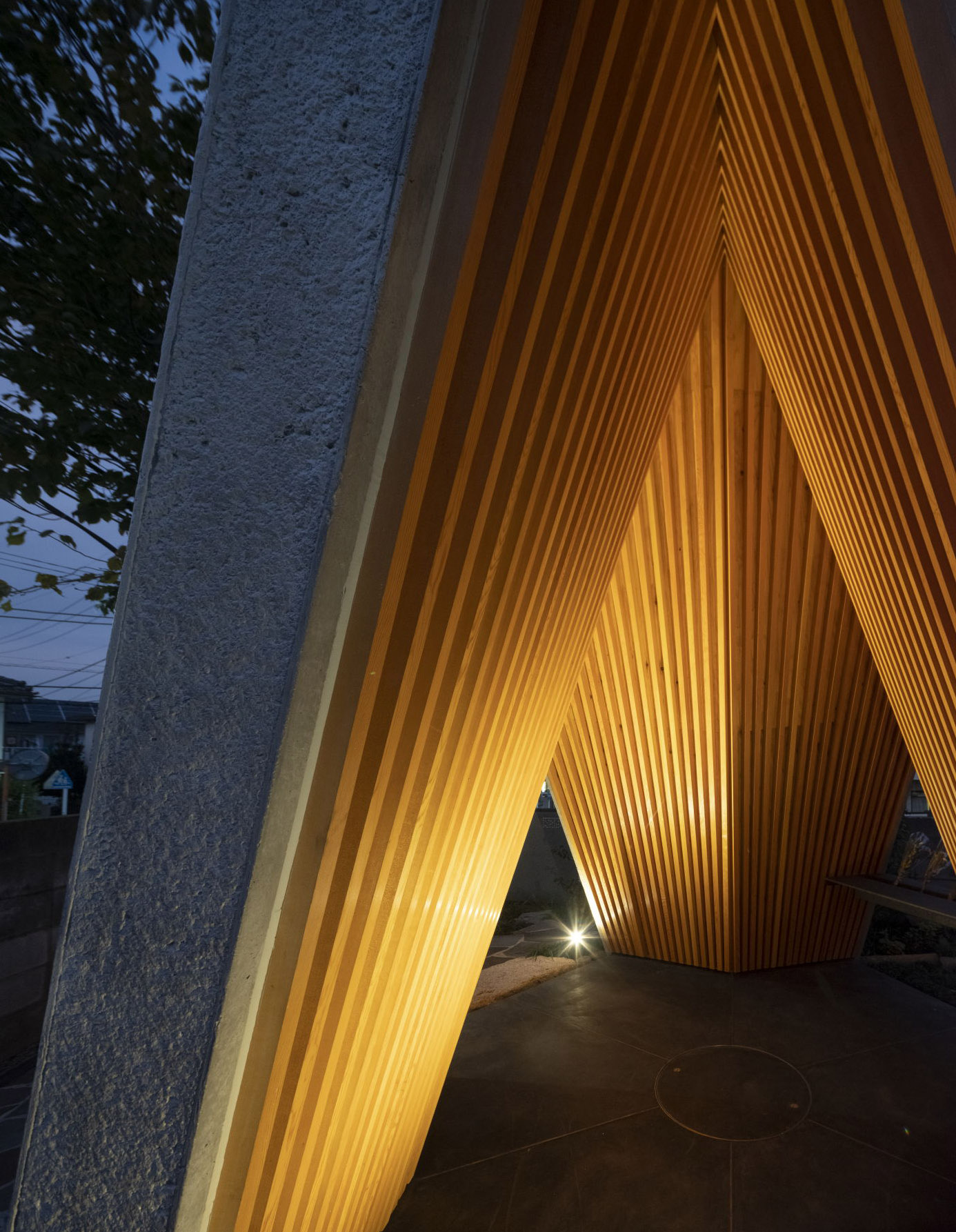
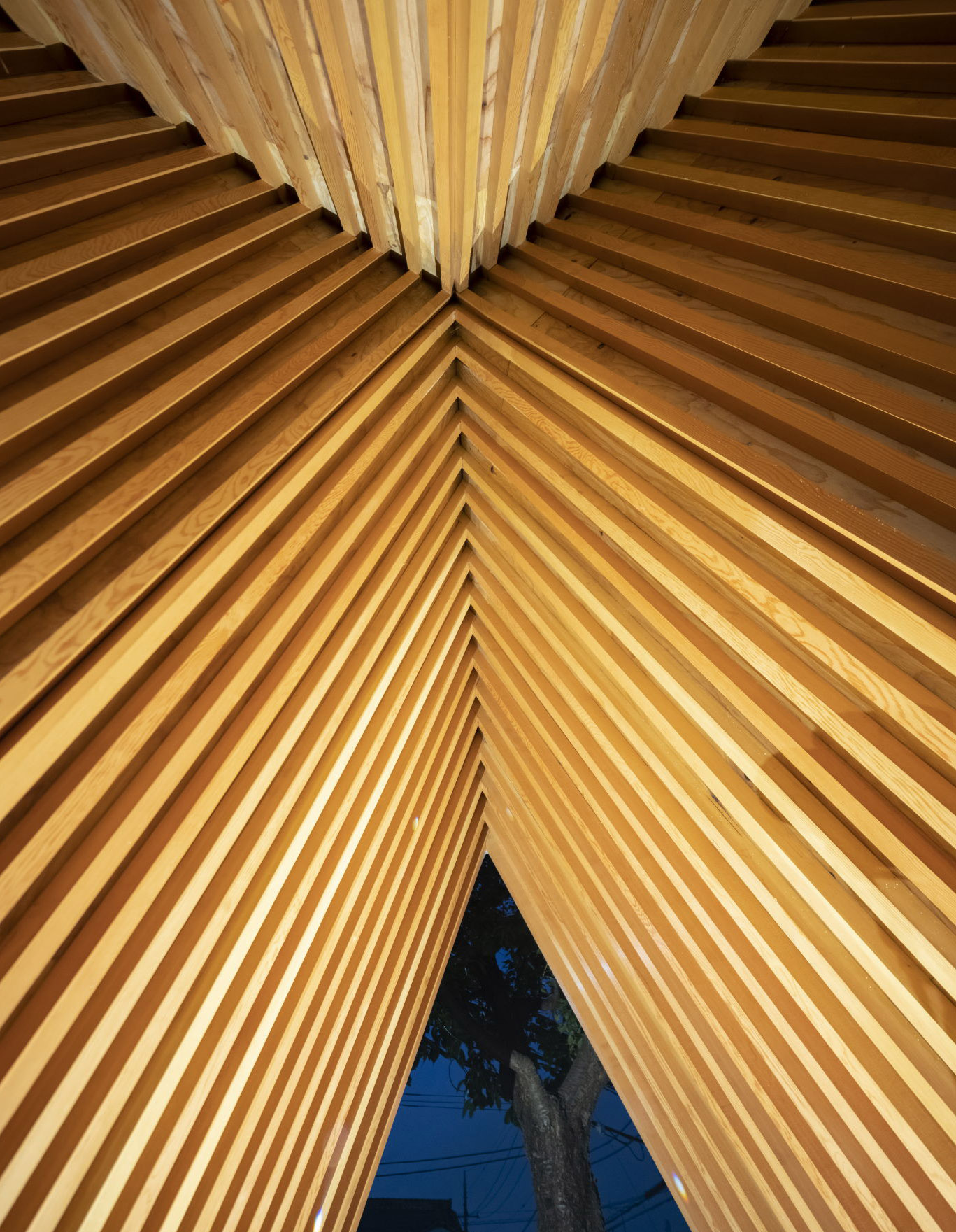
-
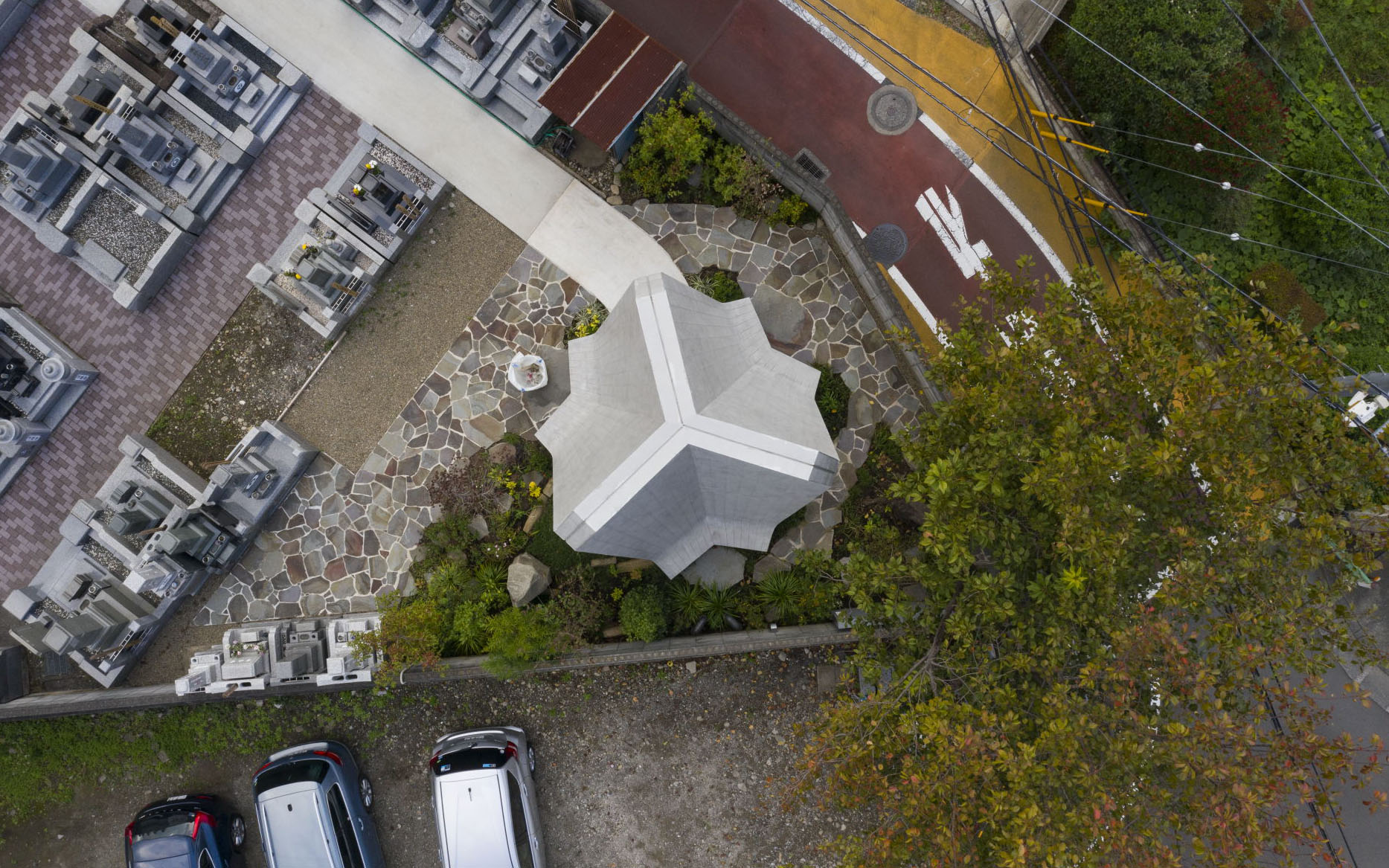
-
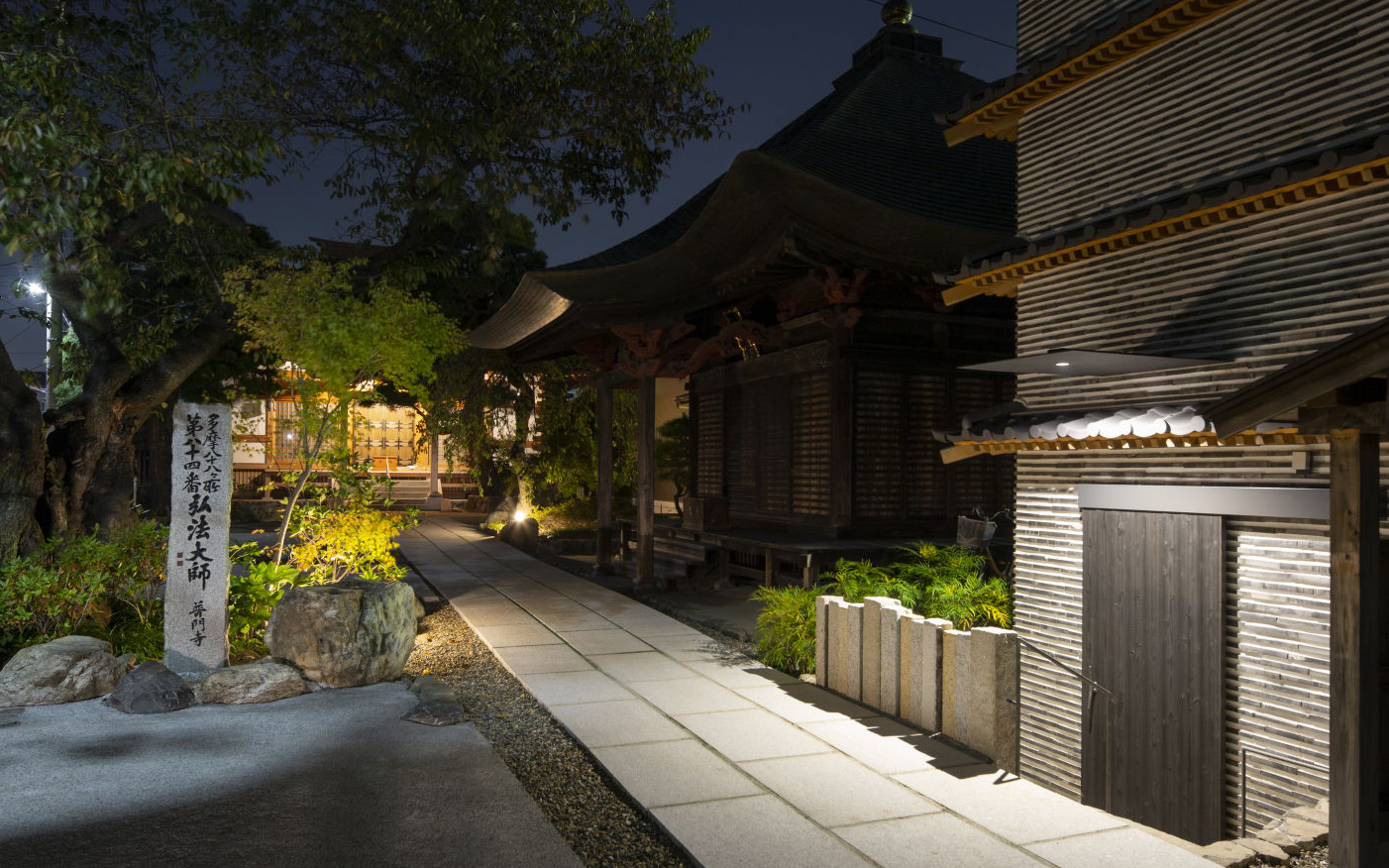
-
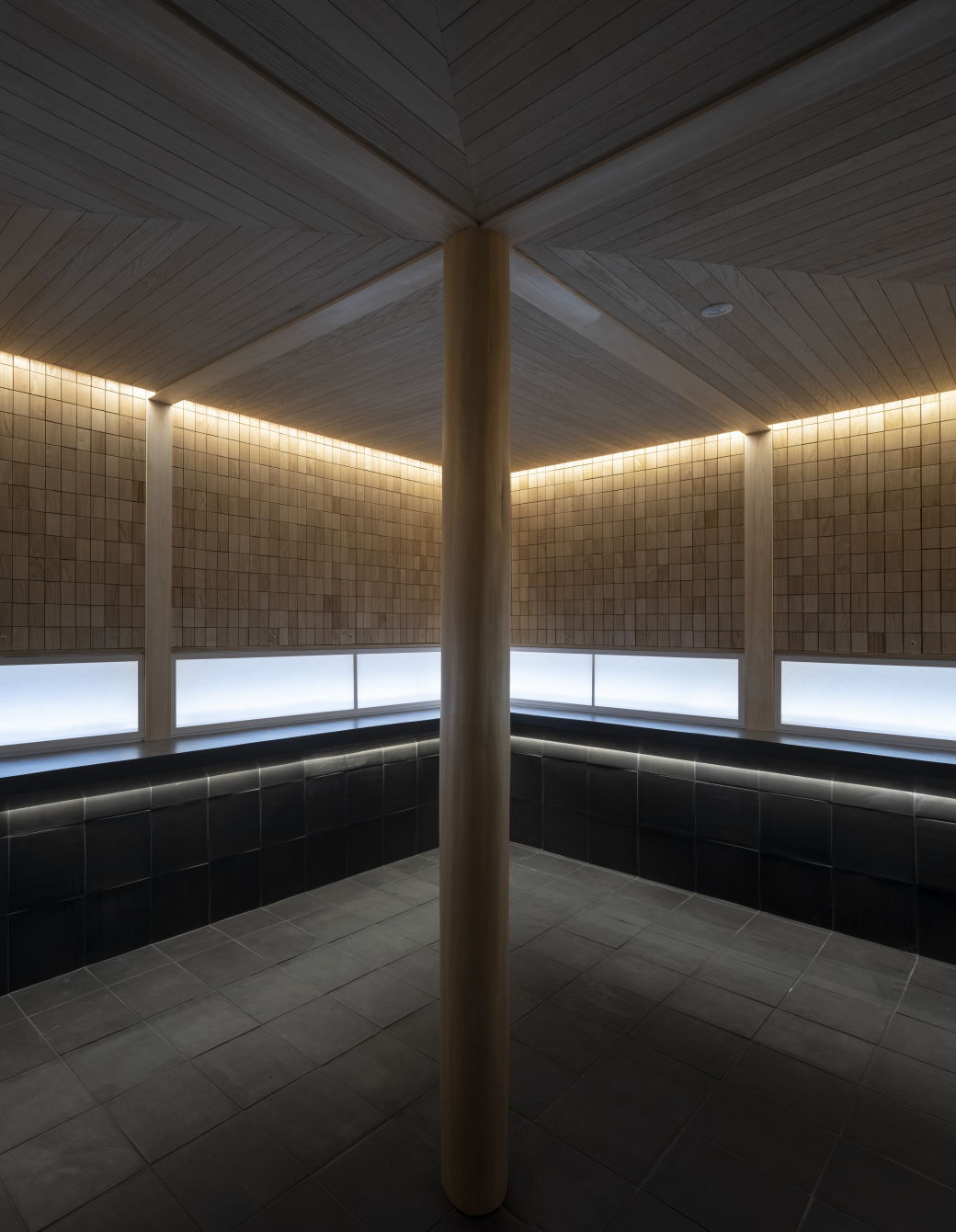

Two small dukes for tree funerals are changing the landscape of Japanese temples.
The project is to create a new cemetery in the corner of the precincts of Fumonji Temple, which was founded 1398 years ago in the western suburbs of Tokyo.
The precincts of the site were narrow from north to south and completely divided into two parts: the north side, where the tomb site was located, and the south side, where the approach to the tomb site and the main hall were located. There is little vacant land, with only a few remaining at each of the north and south corners. Besides, the city’s ordinance makes it difficult to build a new cemetery, and the number of parishioners cannot be expected to increase any further. Under these conditions, we came up with a plan to link the two on the south and north ends of the precincts by building a small hall for a tree burial (joint enshrinement grave, called Omoiki no To (tower)) and Yokotsu hall (facility name: Shurihido), which temporarily takes care of the remains, on the premise of a tree burial in the garden.The north side of the site of Shukurihido, a 200-year-old Kannondo, which has been recognized as a tangible cultural asset of the city, is adjacent to the site. The original plan was to bury most of the buildings in the ground and turn the ground into a stone garden. The reason for this was to avoid placing the traditional Kannon-do, known as Zen-so-yo, side by side with the modern construction of the Kannon-do. But the ground is so hard that it’s difficult to excavate that far. As a result, the excavation was limited to less than one meter, and the consecrated hall was built alongside the Kannon-do. The concept of this was based on the ancient Japanese arrangement of Buddhist temples in which a retainer hall was placed in front of or next to the main hall, called the Narabido.
However, it is difficult to match the style, structure, and attributes of modern and old buildings. Therefore, I decided to try a strong approximation and sublimate them to the background, including the differences between them.
Specifically, the exterior walls of the all-around façade were finished with scraped off plaster, and the roof was roofed with old tiles. Both are materials that naturally change with age. Besides, the exterior wall is decorated with a traditional wooden architectural design, called a “Mokoshi.” It has the effect of making a building that is only three stories that look like a “five-story pagoda.”The temple’s repository is the place where the remains are kept for a while until the tree funeral. The floor level is lowered about 85 centimeters from the ground line, and a staircase enters the interior. The Japanese cypress log in the center of the room is positioned like a “sacred tree,” and I wanted to create a space with this pillar as the center to envelop the worshippers.
At the midpoint of the wall, I opened a window and circled it on all sides. During the day, outside light comes in through the shoji doors and fills the chapel with soft light. In front of the window, a counter was set up for flower offerings, etc., and a lattice of urn shelves with doors was placed above it. Those who wish to do so may place some of their remains in an urn to be laid to rest in this place. The commandments will be inscribed on chestnut doors (which will eventually be filled with over 2,000 commandments). In continuity with this wall, the floor was tiled with tile. The beams of the ceiling are crossed directly above the “Mikamiki” to create a centripetal effect in the space.The remains of the deceased will be taken to the Omoi Tree Tower, a combined grave located in the northernmost part of the precincts, and offered as a tree burial. It was necessary to consider the tomb’s visual effect as a joint enshrined tomb in conjunction with the approach that connects the north and south ends of the tomb with the small hall and the joint enshrined tomb, which are visible from the street outside.
Also, unlike the more famous temples in Kyoto and Nara, most temples in Japan are financially based on the Danka system, with the size, color, and shape of the headstones varying for each Danka. The cemetery area lined with them can be said to be disorderly in design. The grave area occupies most of the temple’s precincts and has a significant influence on the appearance of the temple and the landscape as a whole.
In this project, I decided to build a joint tomb, the Yurei Nido, by inserting extremely ordered shapes and geometries, such as straight lines and triangles, into the disordered group of tombs.This small hall also needed to be approached in three directions: the conservatory, the back entrance to the temple, and the direction of worship at the time of the tree burial. Three walls of folded concrete with a striped pattern were erected at the top so that they would meet at the top. The interior is designed so that the wooden lattice is arranged vertically so that when looked up, the lines radiating down to the ground are connected at a point in the ceiling.
The simple geometric shape of the triangle, including the site, contrasts with the materials of concrete and wood, and the meandering approach to the tomb reveals a variety of expressions as you approach the tomb.Neither the cemetery nor the grave, to put it another way, has any more function than a warehouse for the remains. When people visit a cemetery, they feel something more than that, perhaps due to religious forces such as ancestor worship. What I did as an architect was to use materials, geometry, and light to appeal to the worshippers’ sensory organs and to establish a sanctuary divided from the mundane.
I have long wanted to create a design continuity in the landscape of Japanese temples, divided into cemeteries and monasteries due to the Danka above system. This work at the cemetery of Fumonji Hinojyuku Michino no Michi is one of the attempts. ( Yukio Asari )Michinoboen in Fumonji- Location:hino-shi, Tokyo
- Programme:Charnel
- Structure:Wooden Structure
- Construction Area:24.20㎡
- Floor Area:72.60㎡
- Completion:August 2019