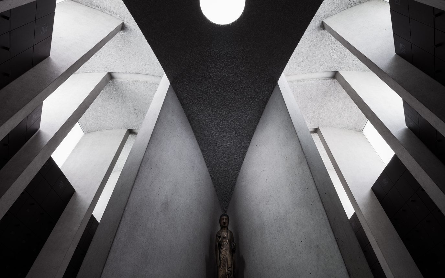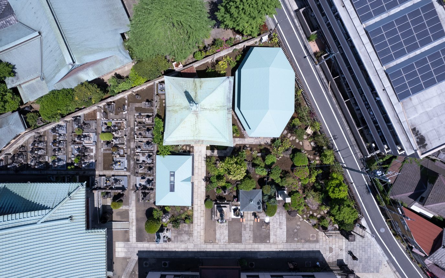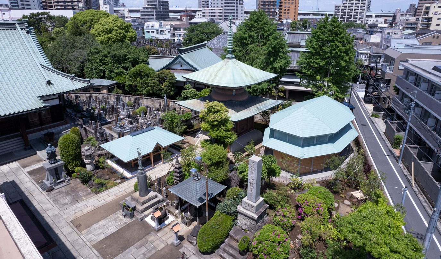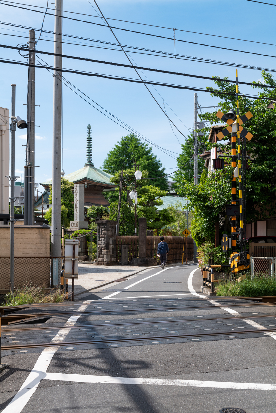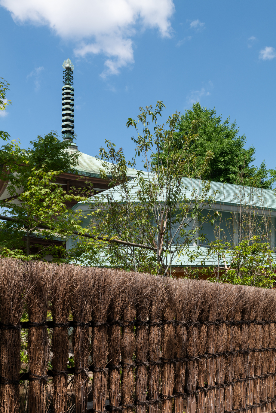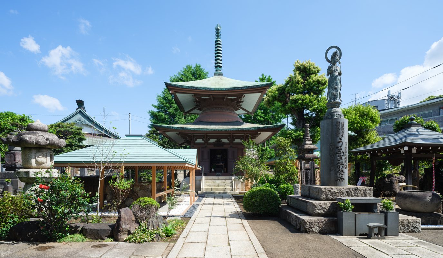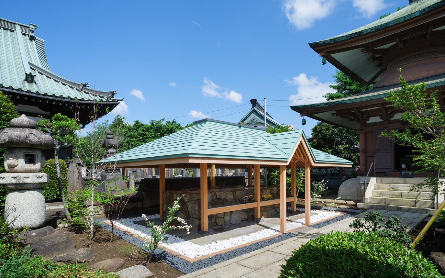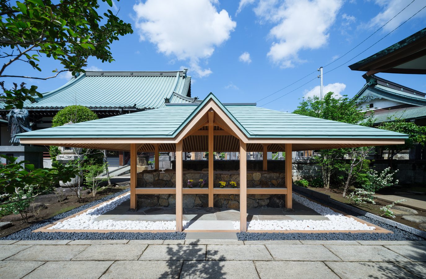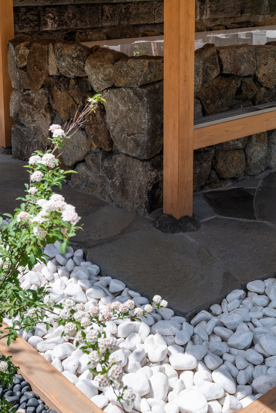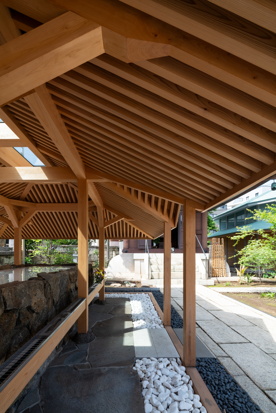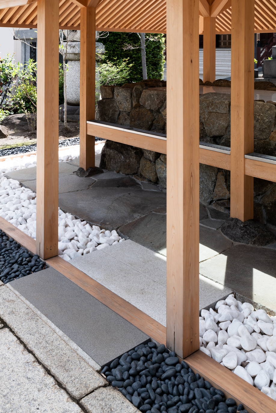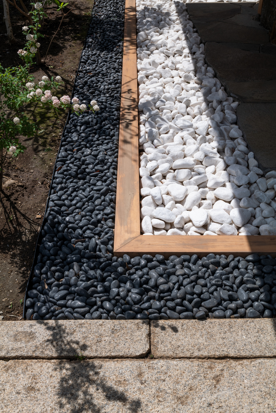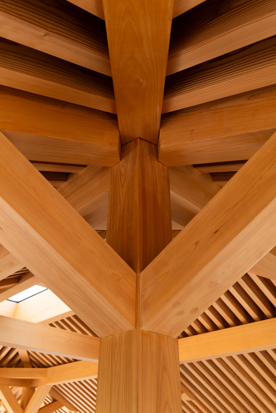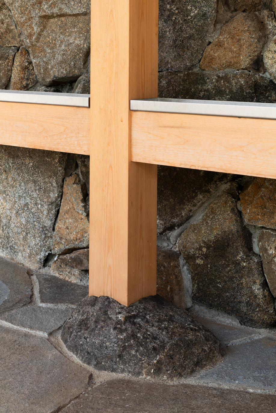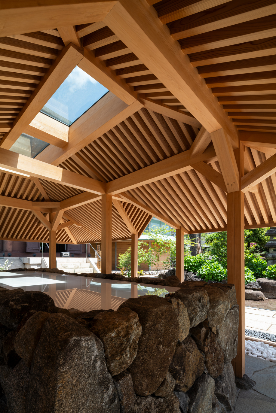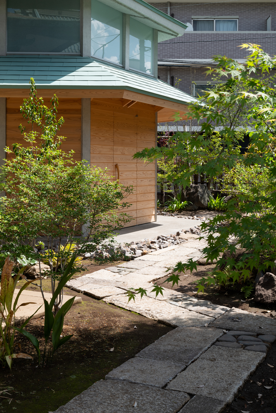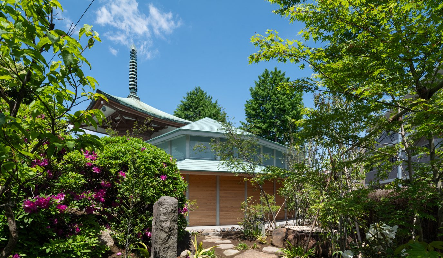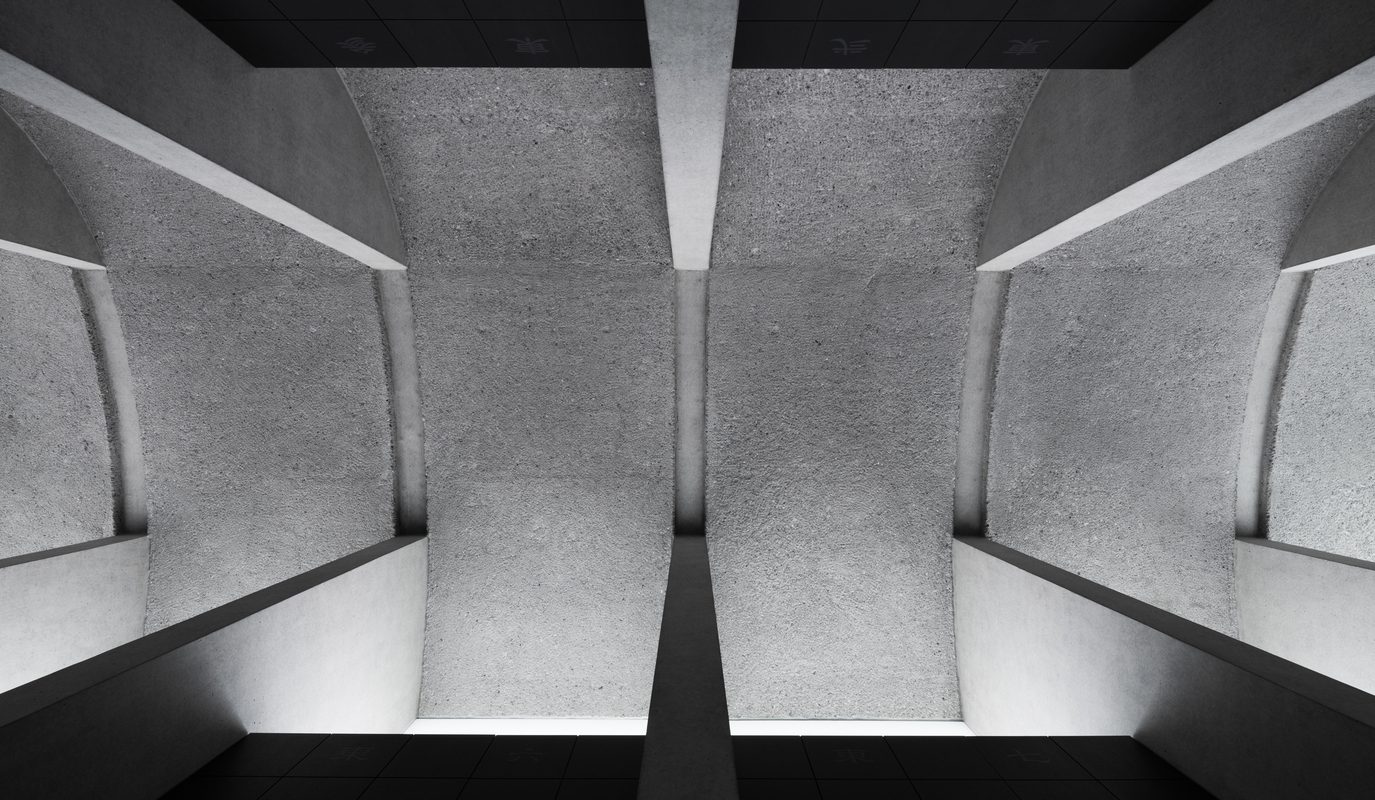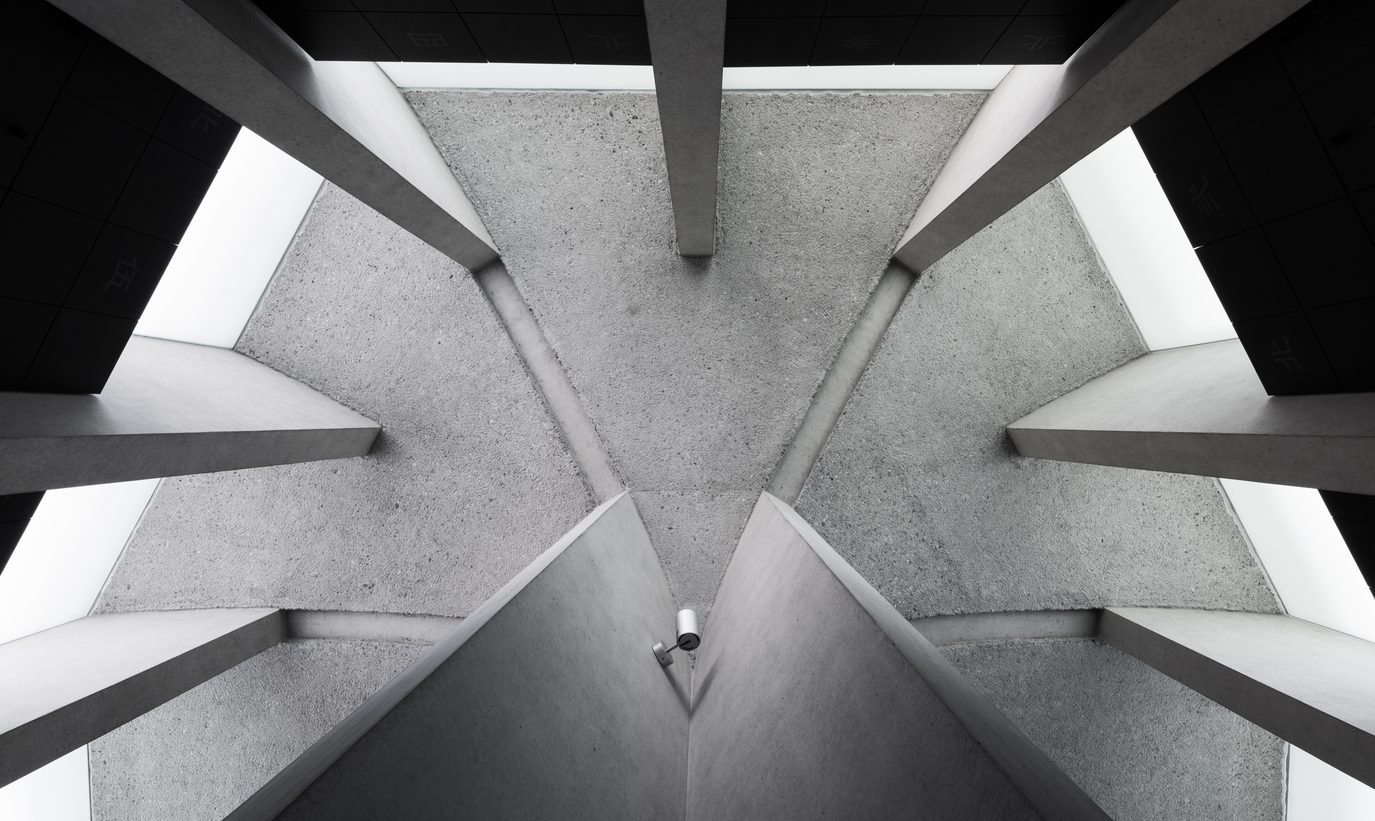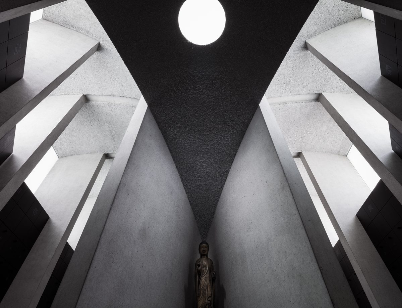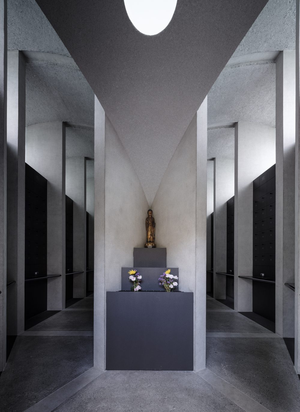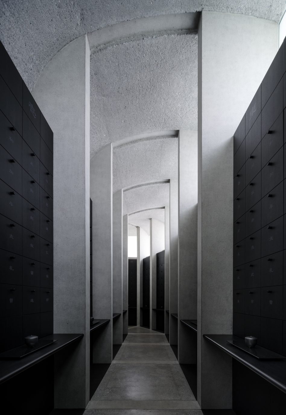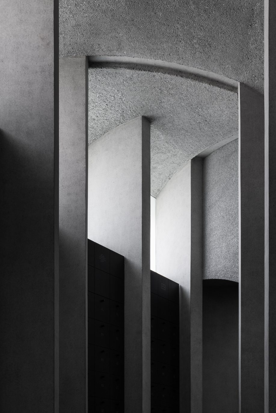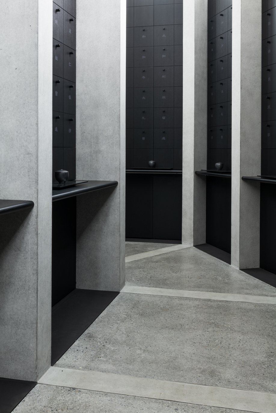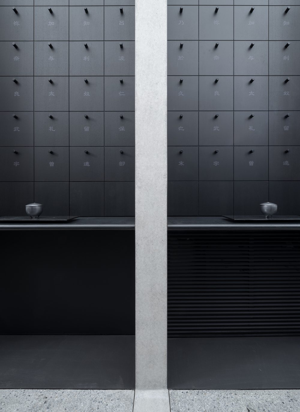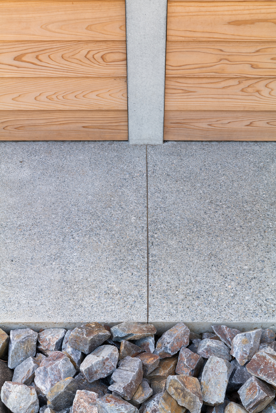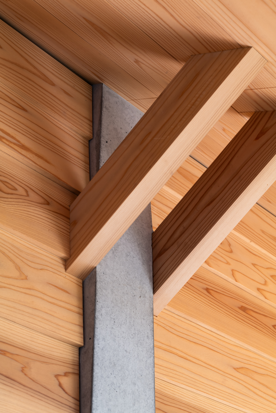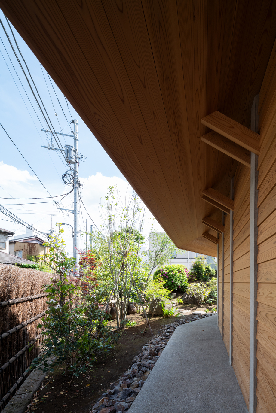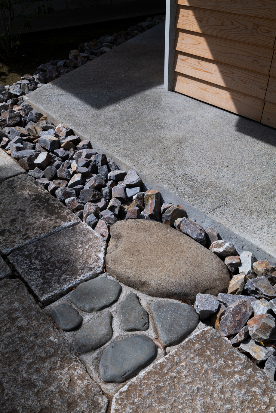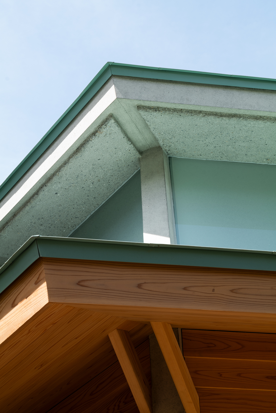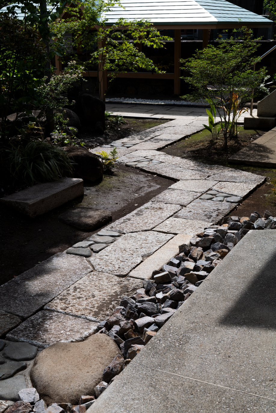-
Myogyoji Hinohaya
-
-
-
-
-
-
-
-
-
-
-
-
-
-
-
-
-
-
-
-
Myogyoji’s Syncretic Religion
World religions such as Christianity and Islam often reject, overwrite, or coexist with indigenous religions. In contrast, Japan saw the coexistence of Shinto(indigenous religion of Japan) and Buddhism immediately after Buddhism arrived in the 6th century. This led to the development of the “Honjisuijaku” theory (the idea that Shinto deities and Buddhist figures are essentially the same). Over the course of history, different beliefs blended together without rejection, and the coexistence of Shinto and Buddhism continued for approximately 1,300 years until the Meiji government’s separation of Shinto and Buddhism. In other words, the Japanese view of religion was originally not one of separation between Shinto and Buddhism, but a syncretic religion, and its expression is considered to be random.
Myogyoji, founded by Nichizen in 1604 at Kojimachi Shimizudani and relocated to its current location in Nishisugamo in 1909, is also an example of this syncretic approach to faith. The religions here include Buddhism (the main hall and the statue of a Bodhisattva), Shinto (the torii gate), ancestral spirits (memorial towers and Oiwa-san’s tomb), animal spirits (eel and fish market memorials), and animism (sacred stones). These diverse beliefs coexist harmoniously.Myogyoji’s Concept of Bringing Nature Closer / Miniaturism / Representation
Rather than directly confronting and appreciating nature, the Japanese prefer to bring a part of its beauty closer and admire it. They then shrink what has been brought closer, arrange it delicately, and represent nature. This is how Japan’s miniature tree (Bonsai), flower arrangement (Ikebana), and dry landscape gardens (Karesansui) are created.
In the case of Myogyoji, the garden is designed with a constructed mound, and various stones, plants, and moss are arranged to represent a large mountain. The stepping stones beside it can be seen as a miniature version of “mountain dwellings in the city.” In the cemetery, there is even a miniature version of a torii gate.A Program that Completes Syncretic Religion and the Japanese Aesthetic Appreciation of Nature
In this way, Myogyoji incorporates elements of syncretic religion and the Japanese aesthetic appreciation of nature, but there is no master plan. Therefore, the planned expansion of the columbarium and collective tomb will function as a program that enhances the sanctity of Myogyoji by utilizing what already exists on the site.
The existing structures, such as the main hall, memorial pagoda, and the statue of a Bodhisattva, as well as the borrowed scenery of the main hall of Zenyoji, will be topped with characteristic roofs of traditional Japanese architecture, such as the upturned eaves of tiles and copper sheets. By planning the columbarium and collective tomb with Japanese pagoda roof in between, the continuity of the roofs creates a landscape that encloses the constructed mound garden. It can be seen as a miniature of the mountain temple complex surrounding a large mountain, or in relation to the main hall, it resembles the cluster of sub-temples surrounding the main temple seen at Daitoku-ji. The physical distance between the main hall and the syncretic religious facilities could also be interpreted as a reflection of the psychological distance between Buddhism, which, for the Japanese, might seem somewhat conceptual and transcendent and the ancestral spirits, who are closer and more familiar.Collective tomb
The collective tomb is designed with a gable roof that forms a continuous roofline surrounding the built mound garden. To make the existing memorial tower and the expanded ossuary appear higher (miniature effect), the roof eaves are lowered to about 1.7 meters, making it difficult to see inside. The slightly elevated part of the roof’s central eave serves as the entrance.
The roof itself, along with the threshold separating the black gravel and white jade stone, serves as a boundary between the sacred and the secular. Inside, the collective tomb, composed of natural stone and stone blocks that resemble a stone coffin or ancient tomb, is respectfully placed on a bed of white jade stones in the central area. The large roof provides protection for the tomb.
The structure and the attic beneath the large roof are painted dark brown, similar to the main hall, creating a slightly dark atmosphere. In contrast, the white marble tombstone, which also functions as a cover at the top of the tomb, and the surrounding white jade stone reflect the light from the skylight, giving a divine and sacred appearance.Double Roof as an Environmental Element
The memorial tower adjacent to the newly built columbarium is an architectural structure intended to pray for the peace of the deceased and ancestors. The Myogyoji memorial tower follows a traditional Japanese pagoda style, with the lower floor being square and the upper floor round, both having a hokyo roof. This style originates from the early Heian period and is unique to Japan. The hokyo tower style is typically a wooden structure, as seen in the exposed columns and roof supports in each bay of the lower floor. However, in urban areas like Myogyoji, where fire regulations apply, this style is constructed in concrete, which creates a slight sense of discomfort in its appearance.
Due to the narrow and irregular shape of the site, none of the square patterns could fit, so the design was considered using a polygonal shape to make effective use of the space. The newly constructed columbarium must comply with the Toshima Ward building regulations, which require that the main structural components, including the roof, be fireproof, typically in concrete. Therefore, the double roof of the columbarium was designed not as a result of the style but as a functional requirement to avoid any sense of incongruity. The lower roof is made of wood, as it does not serve as a main structural element and functions as an eave. The rhythm of the rafters, braces, and wooden panels on the underside of the eaves integrates with the wooden exterior walls, creating a perspective and rhythm for the approach and corridor. The eaves shield the surrounding noise while framing the green landscape.
On the other hand, the upper roof must be made of concrete, as it is the main structural element. By creating a continuous concave shape from the underside of the eaves, through the ceiling to the walls, natural light flows smoothly from the high-side lights, creating a dreamlike atmosphere inside. In the long view, the two-layered roof connects harmoniously with the existing building, while in the short view, the lower roof creates a horizontal form that defines the exterior as the approach space. The upper roof, with its vertical form, defines the interior as a space for worship. The vestibule, which focuses the light toward the center, does not offer a direct view of the columbarium, but once inside, visitors are met with a solemn, church-like interior, completely different from the vestibule. The continuous concrete wall columns on either side, the concrete border on the floor, and the light flowing through the arched concrete ceiling create dramatic perspectives and rhythms.Myogyoji Hinohaya- Location:Nishisugamo, Toshima-ku, Tokyo
- Programme:Columbarium / Collective tomb
- Structure:Columbarium - Reinforced Concrete Structure / Collective tomb - Wooden Structure
- Construction Area:納骨堂53.33㎡/合祀墓14.57㎡
- Floor Area:納骨堂44.36㎡/合祀墓34.35㎡
- Completion:December 2023
