-
HOUSE IN HIGASHIYAMA-CHO
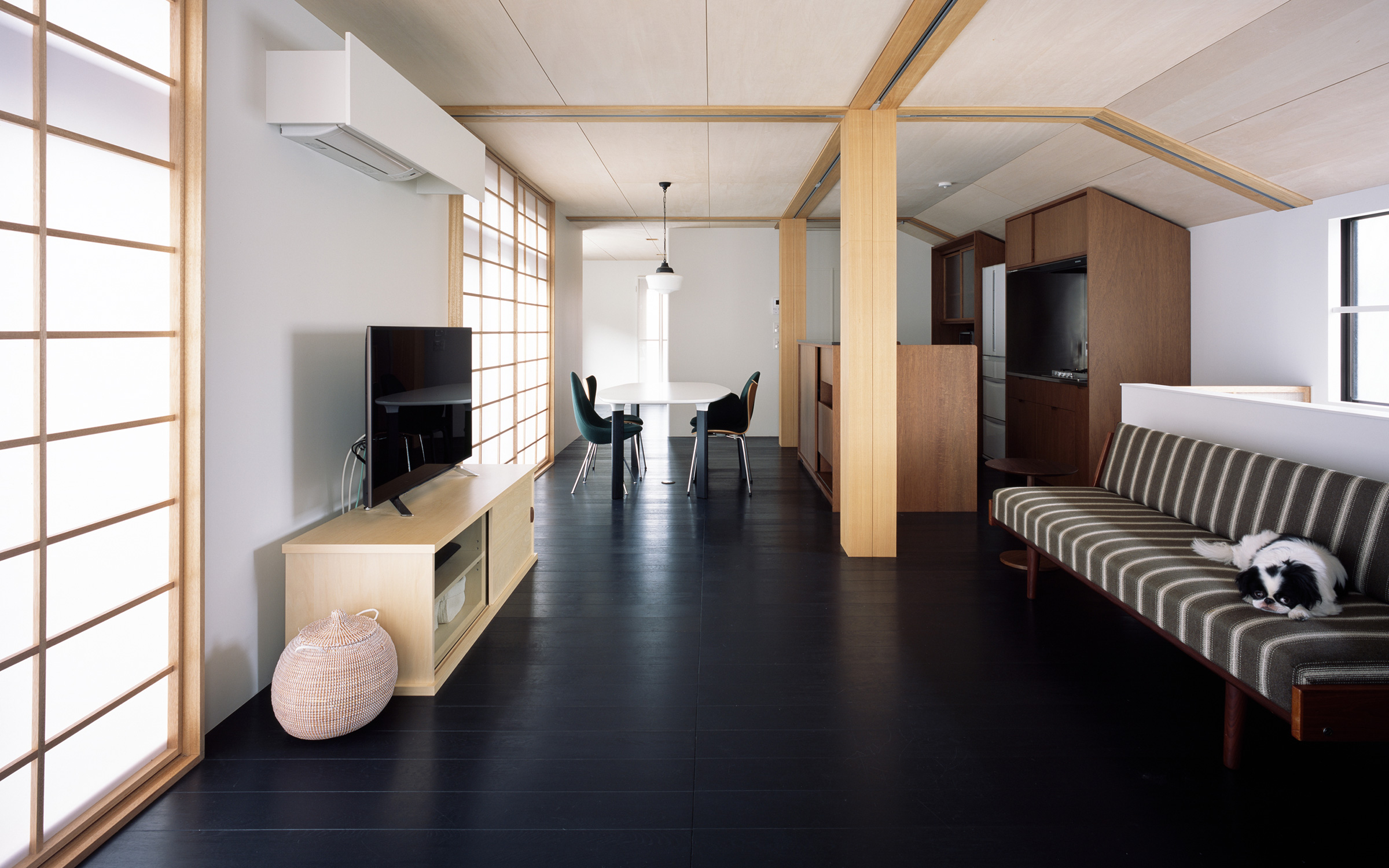
-
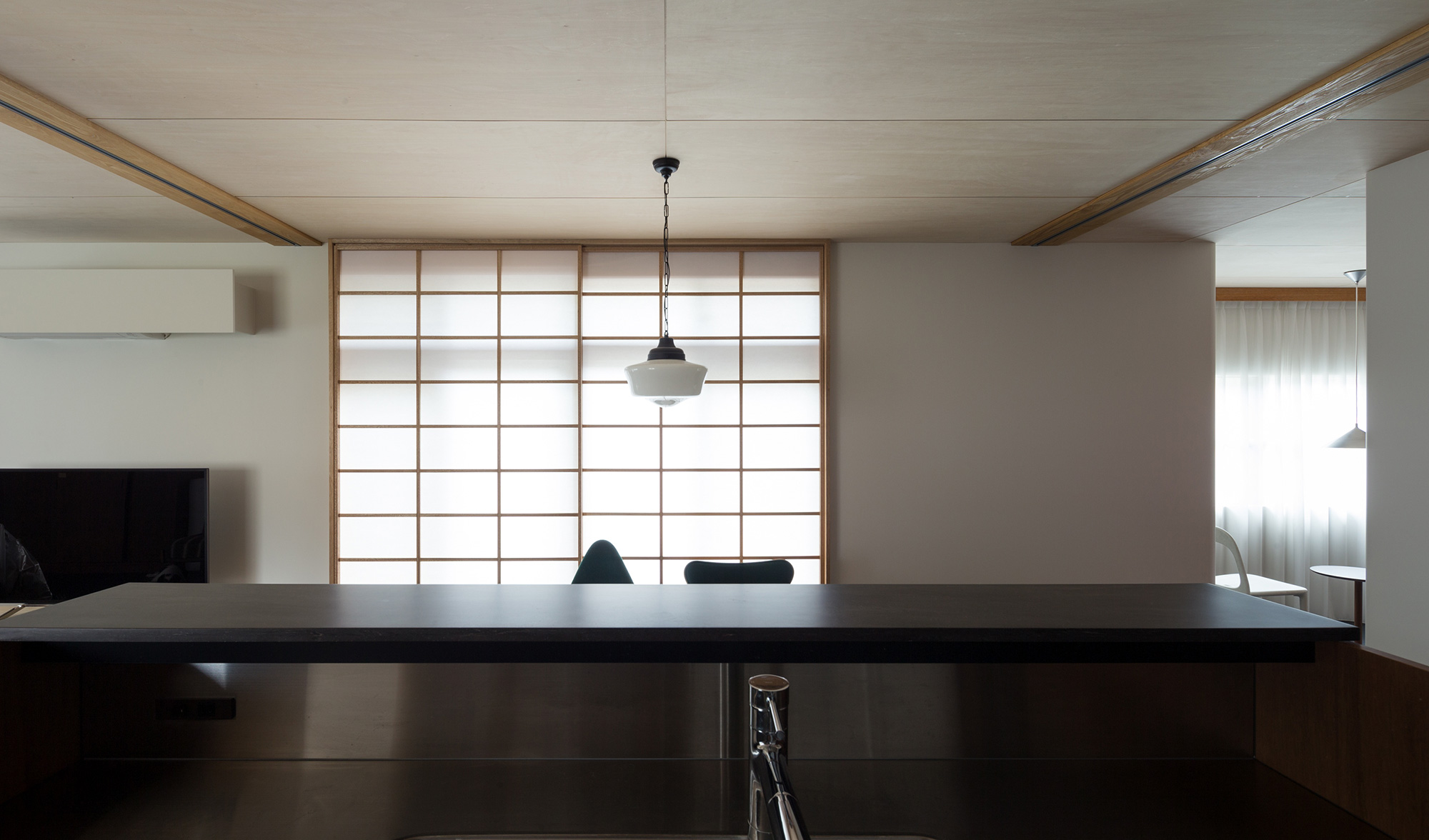
-
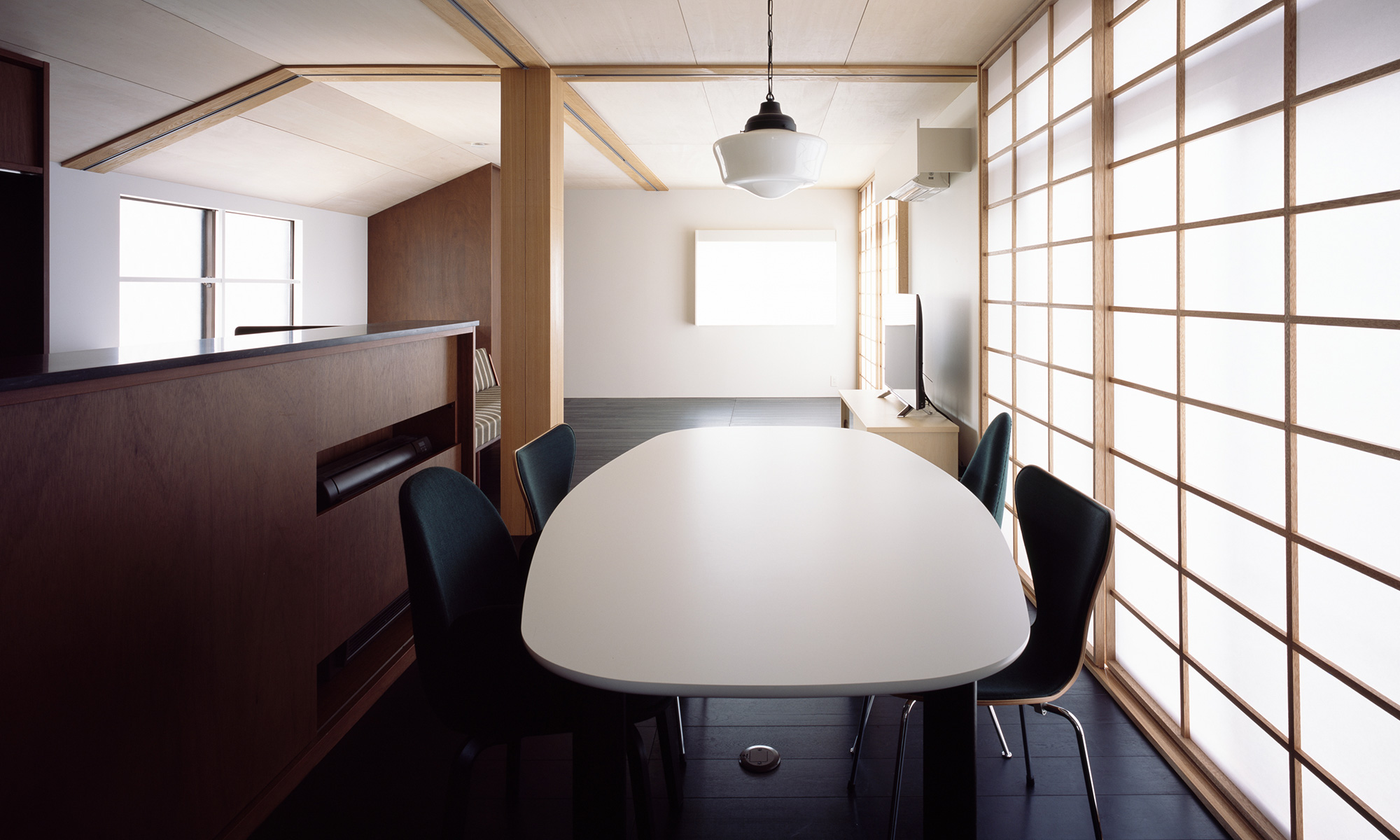
-
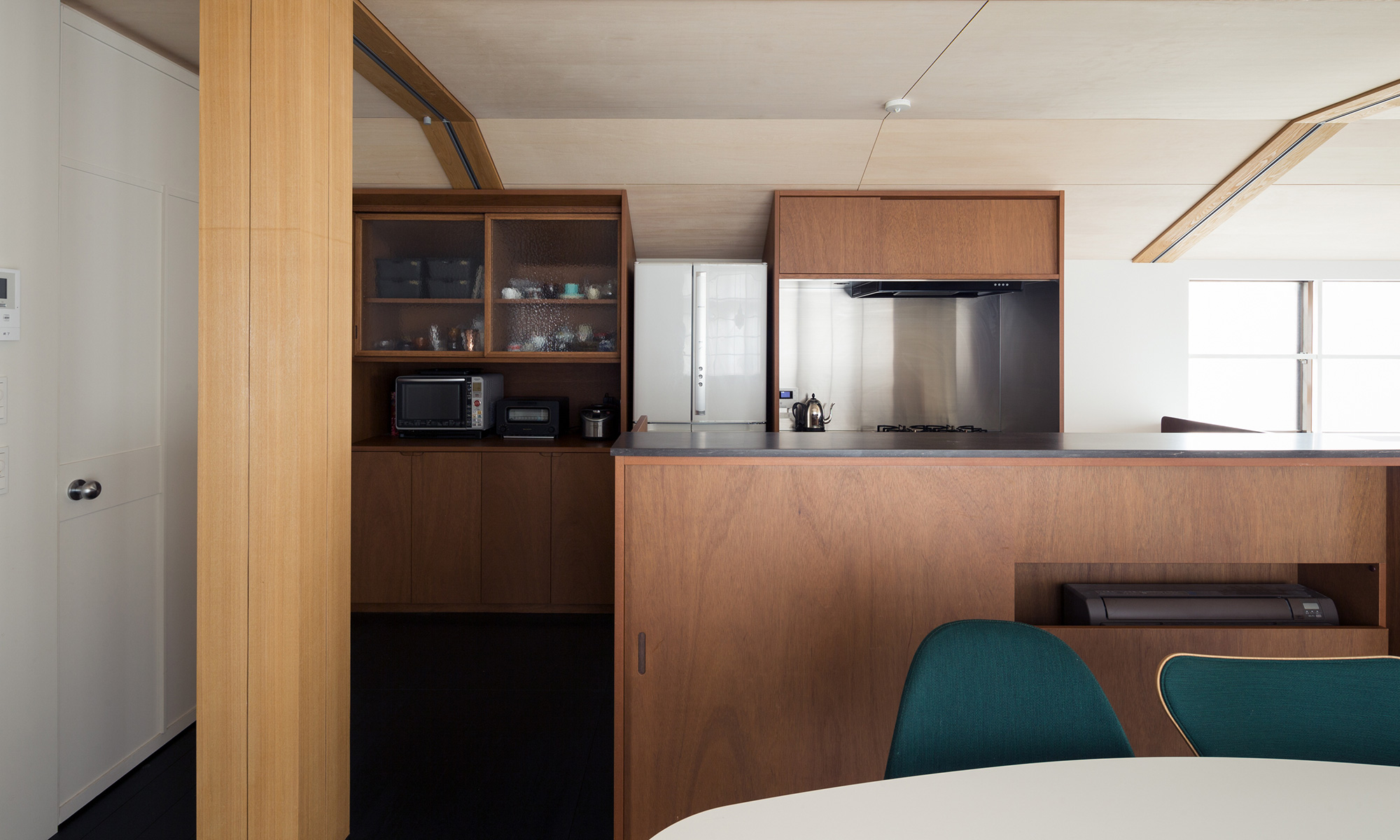
-
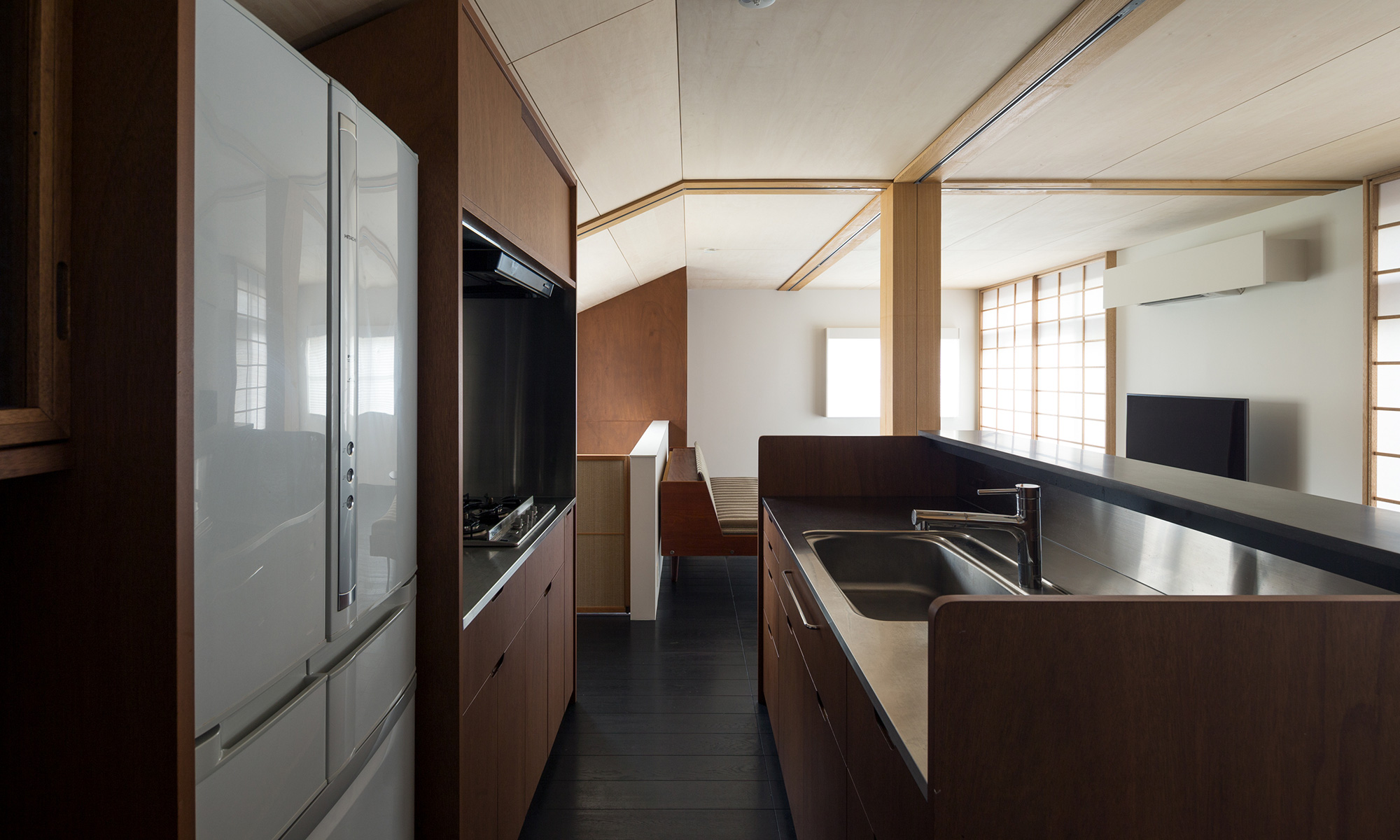
-
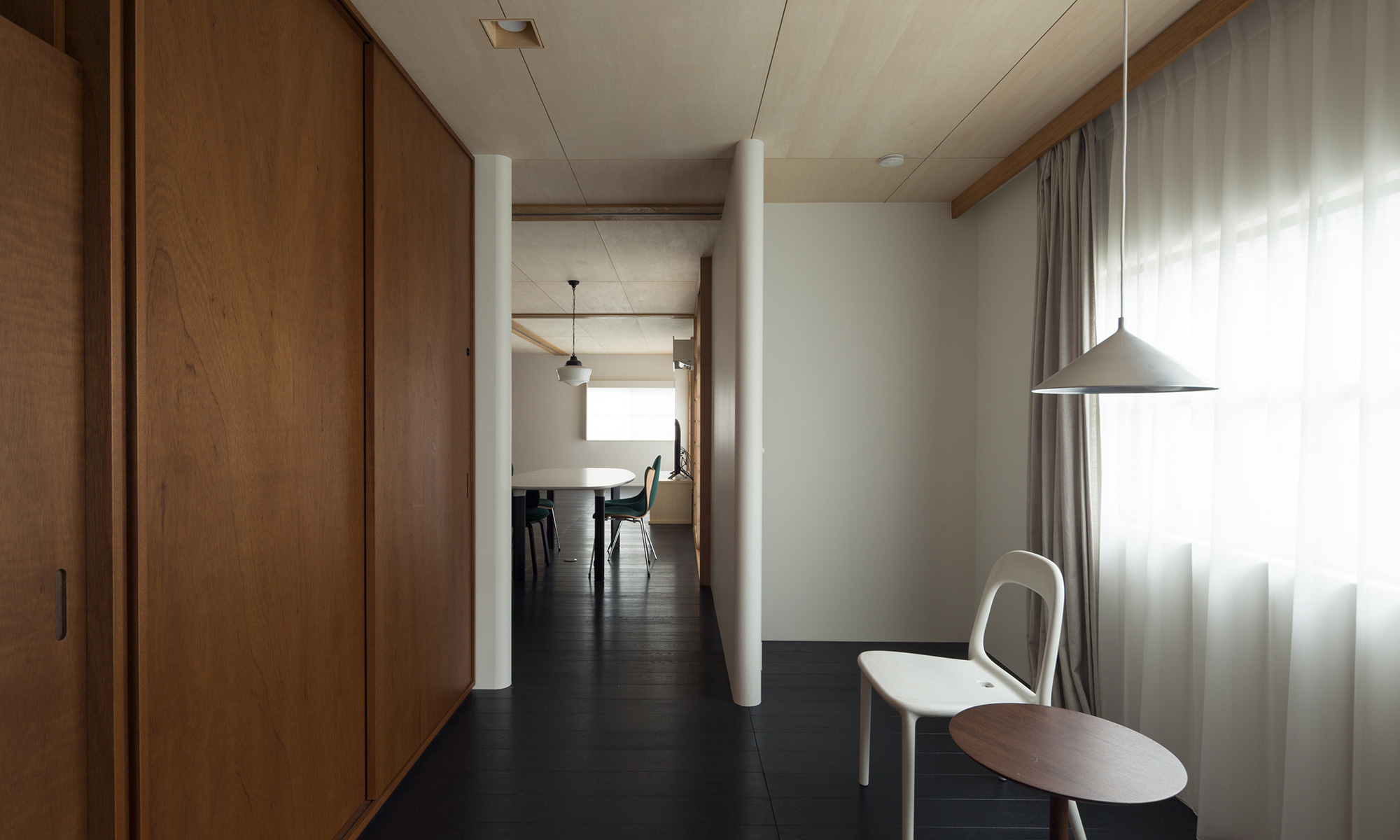
-
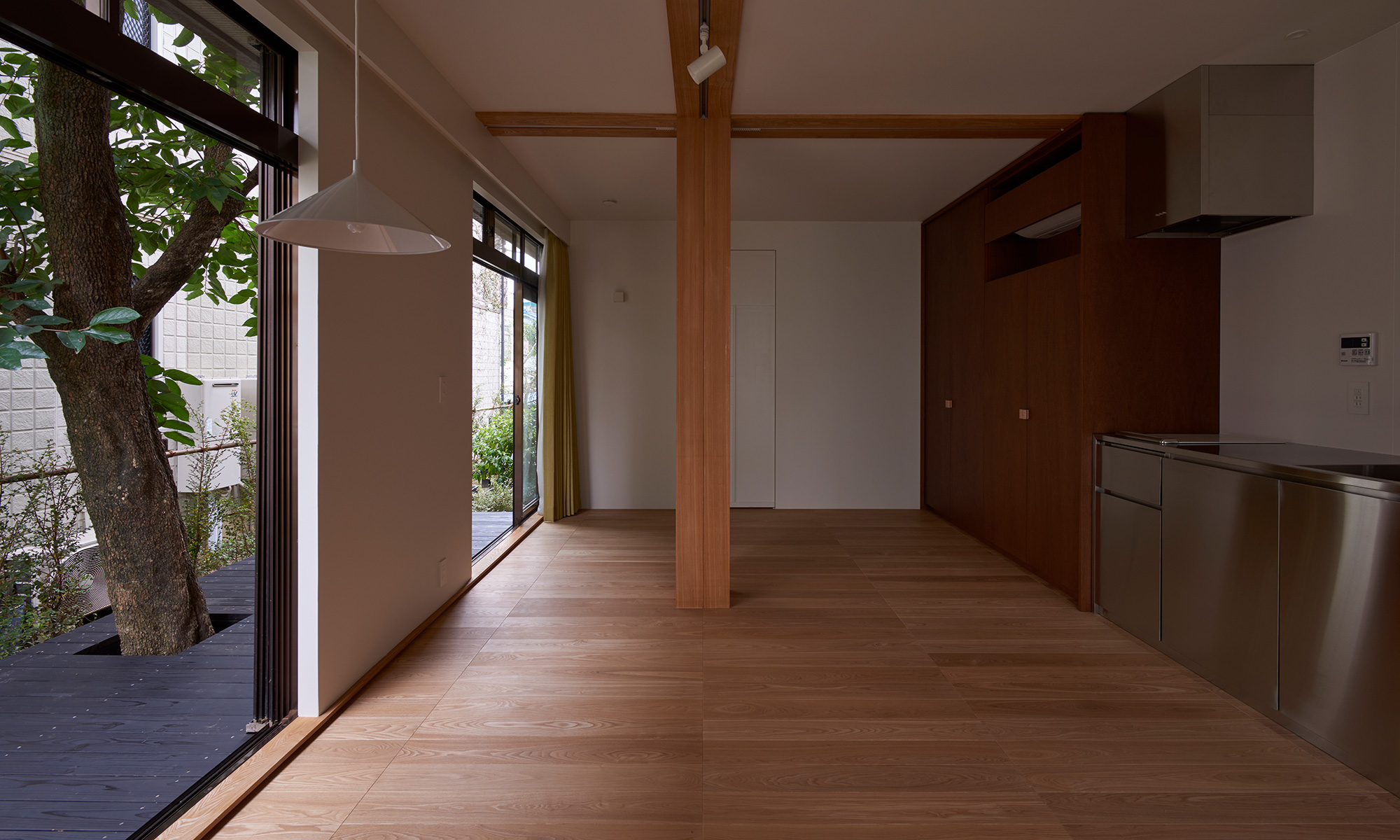
-
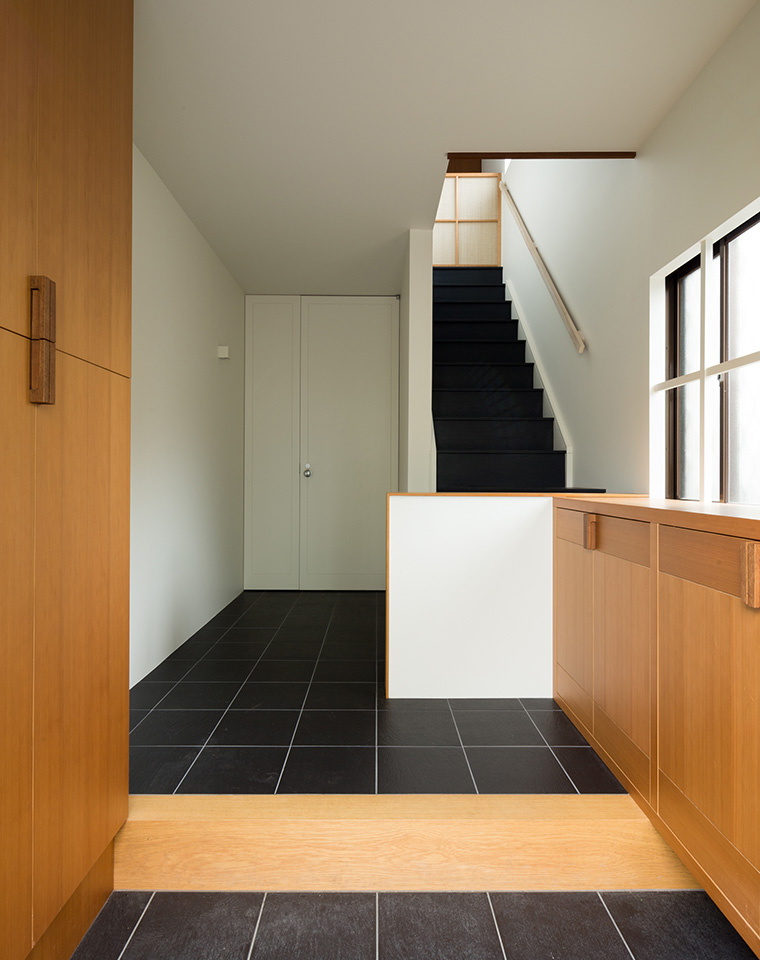
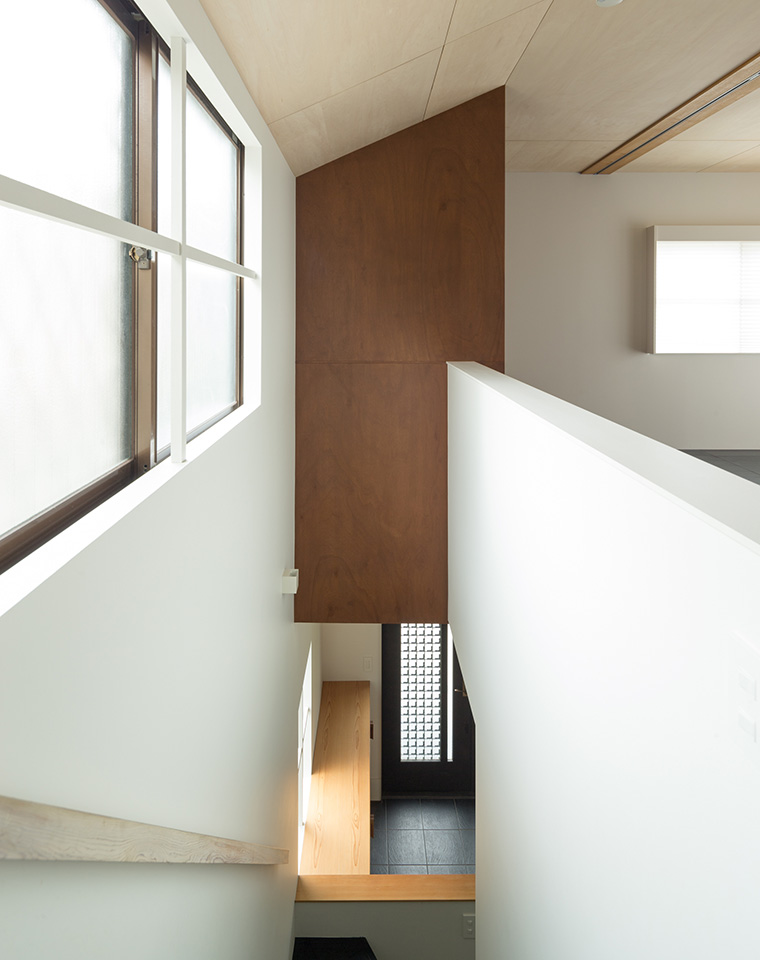
-
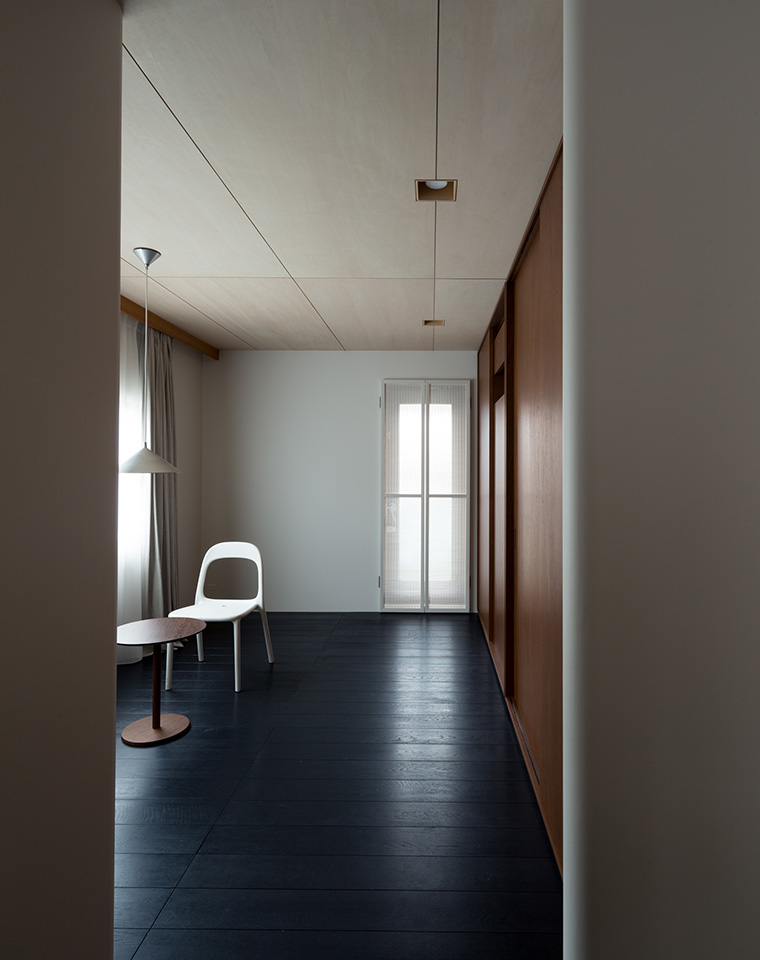

This is a renovation of a twenty-year-old house originally built using a highly systematized construction method designed to achieve low-cost, quick mass production by housing manufacturers. In this method, called rigid frame steel box construction, units measuring 2,400 x 4,700 x 2,700 mm high are linked together horizontally and vertically. The resulting buildings have excellent earthquake resistance and allow a high level of design freedom because they do not require diagonal braces. However, the original design of this house failed to take advantage of this potential, instead relying on a grid layout that lacked flexibility.
In order to better match the house to the client’s lifestyle, we ignored the existing structural grid and instead took advantage of the fact that load-bearing walls are not needed in order to rework the layout more freely. As a result, the rigid structural framework was exposed, lending the interior a dignified atmosphere. The convergence point of the four boxes is visible where the four corner-posts come together.
To ensure that this free yet static plan had the dynamic quality needed to adapt to changes in the client’s family in coming years, we gave it flexibility, for instance by using removable walls. This is crucial given that the root cause of Japan’s scrap-and-build housing culture is not that houses grow decrepit but rather that they cease to suit changing lifestyles.
HOUSE IN HIGASHIYAMA-CHO- Location:Itabashi-ku, Tokyo
- Programme:Residence
- Structure:Steel Structure
- Construction Area:73.49㎡
- Floor Area:154.60㎡
- Completion:October 2017