-
HOUSE IN HONKOMAGOME
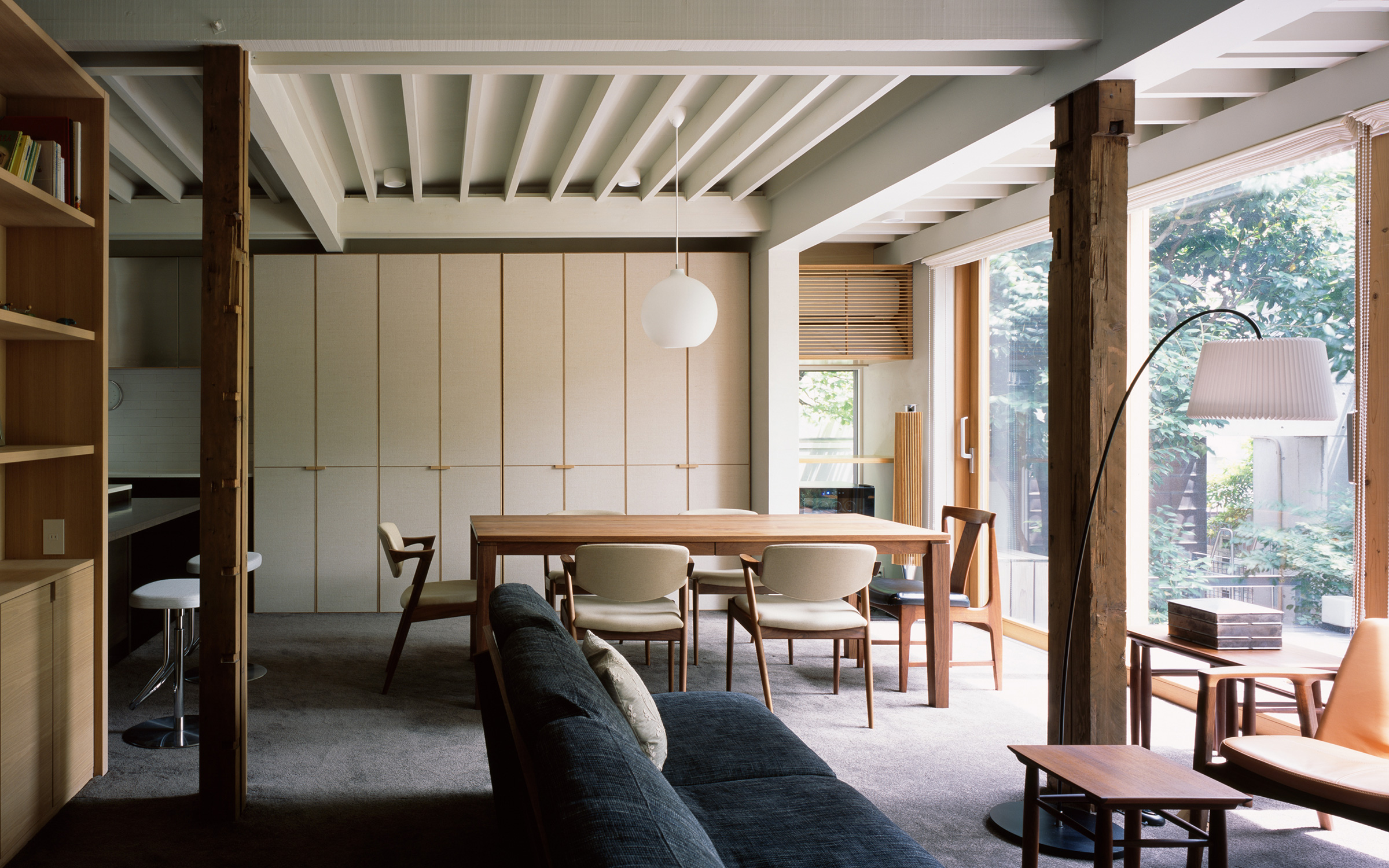
-
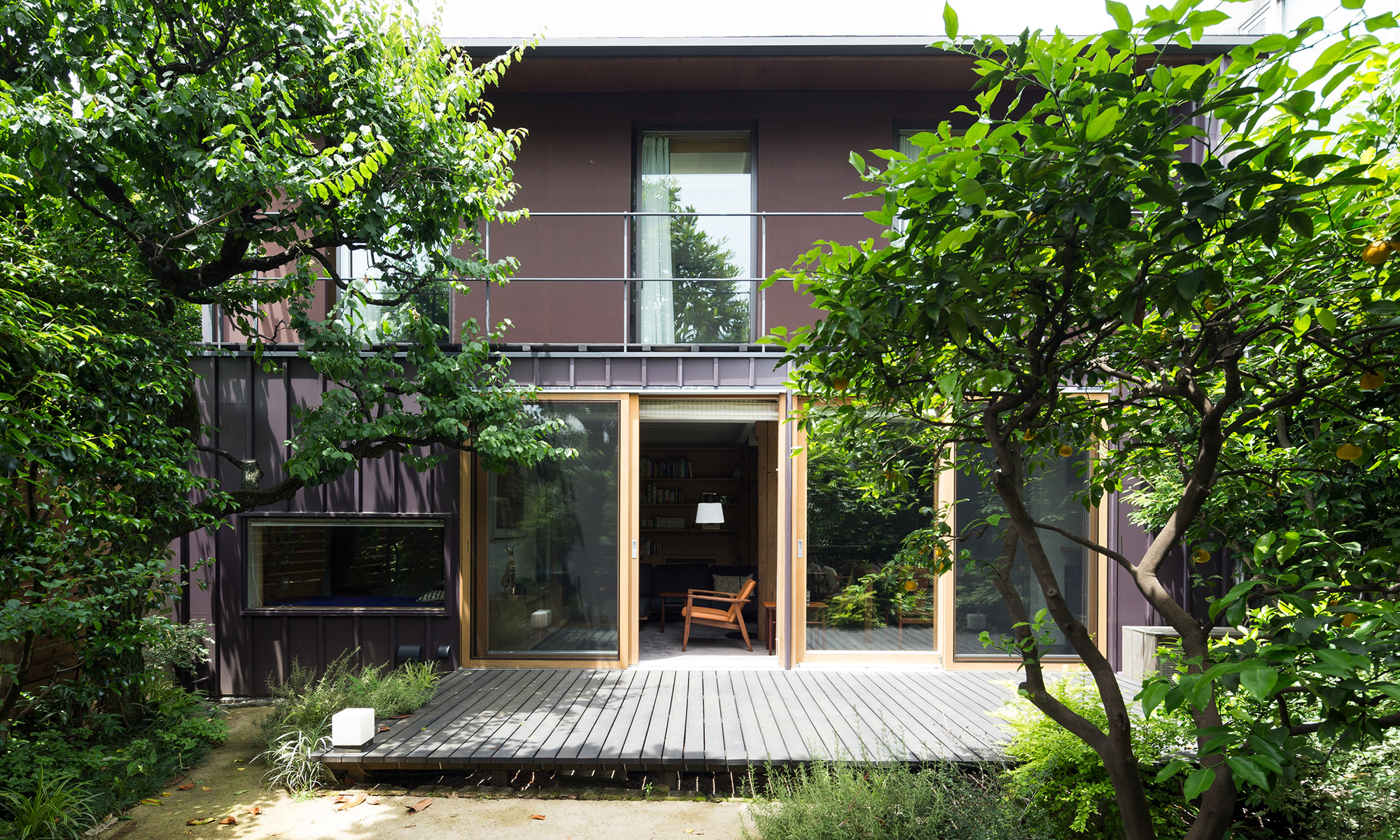
-
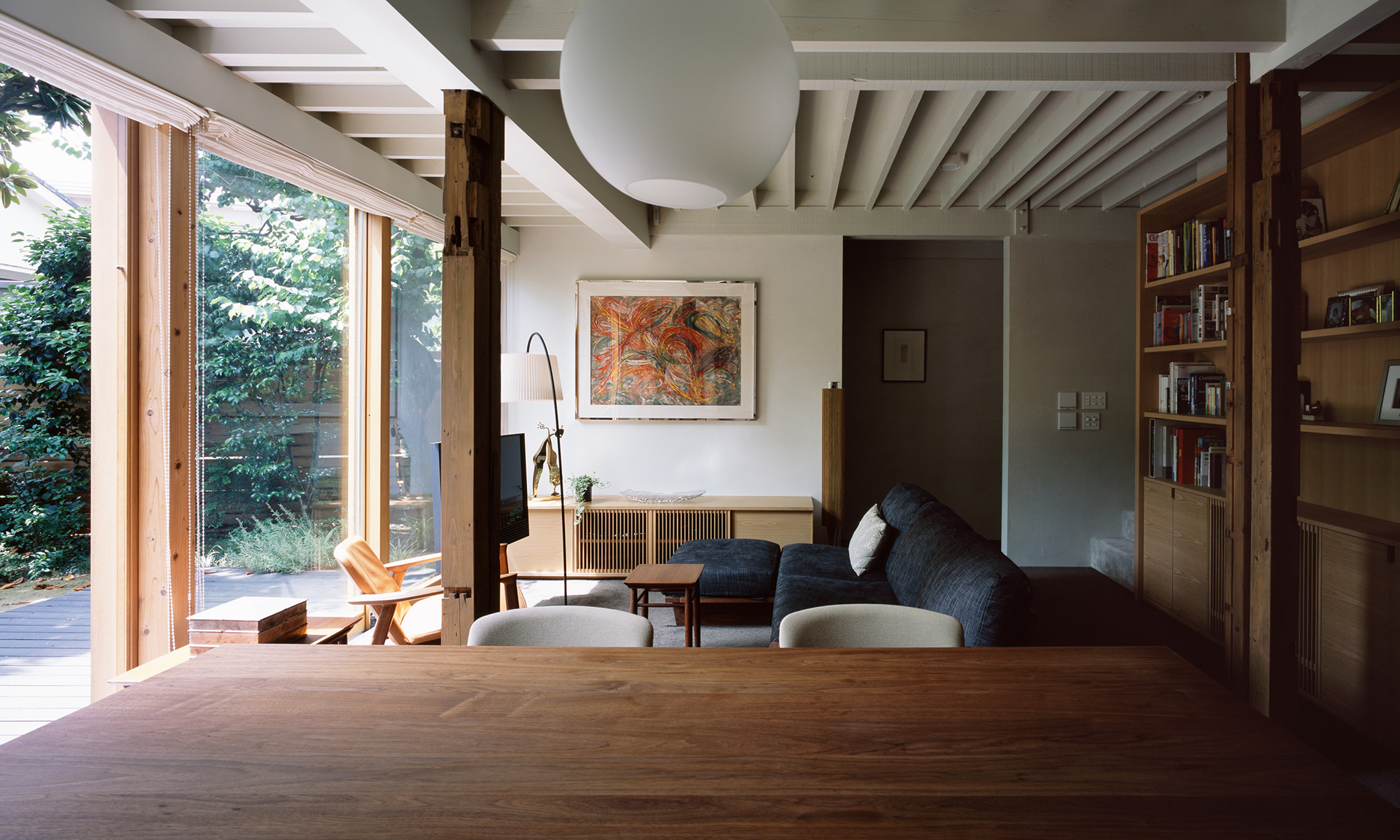
-
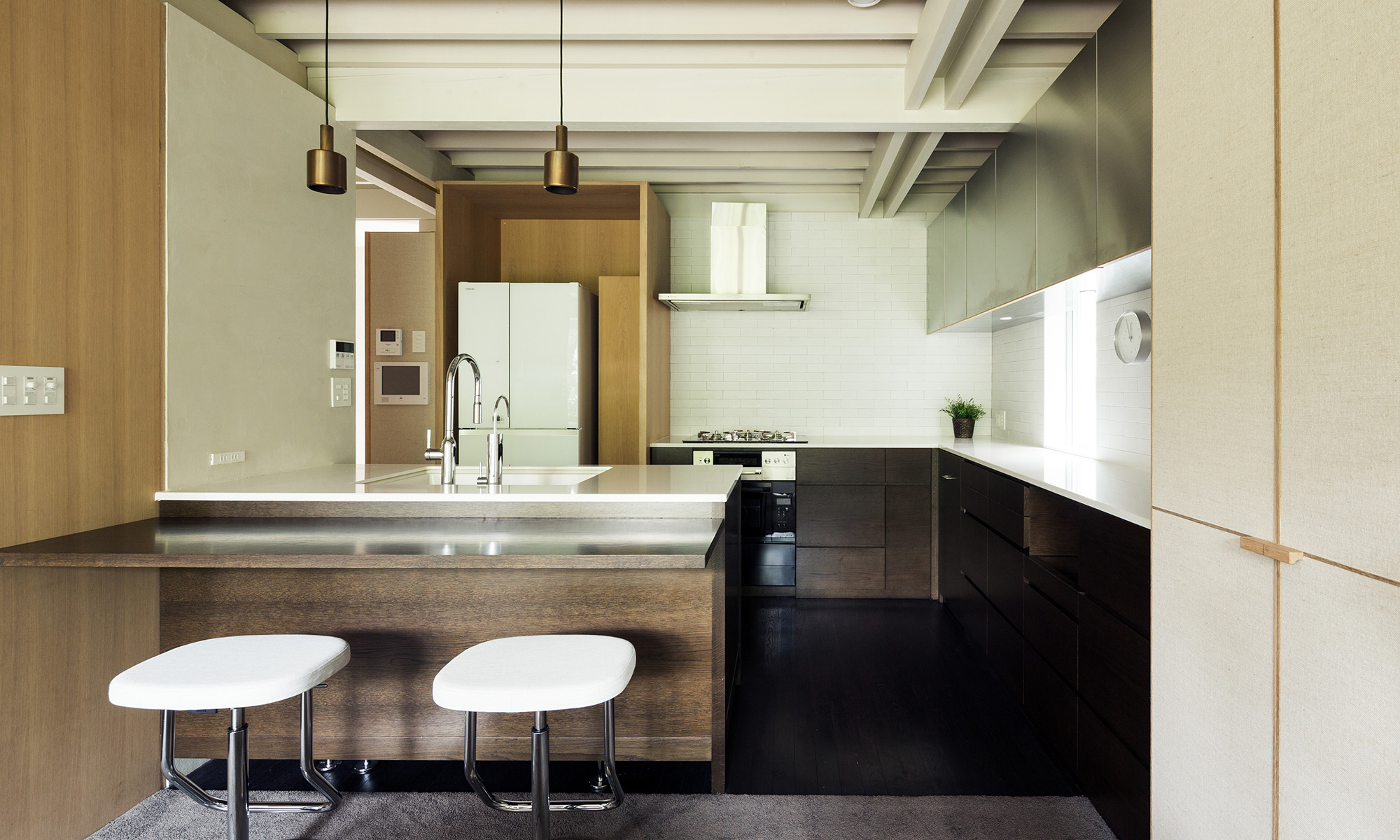
-
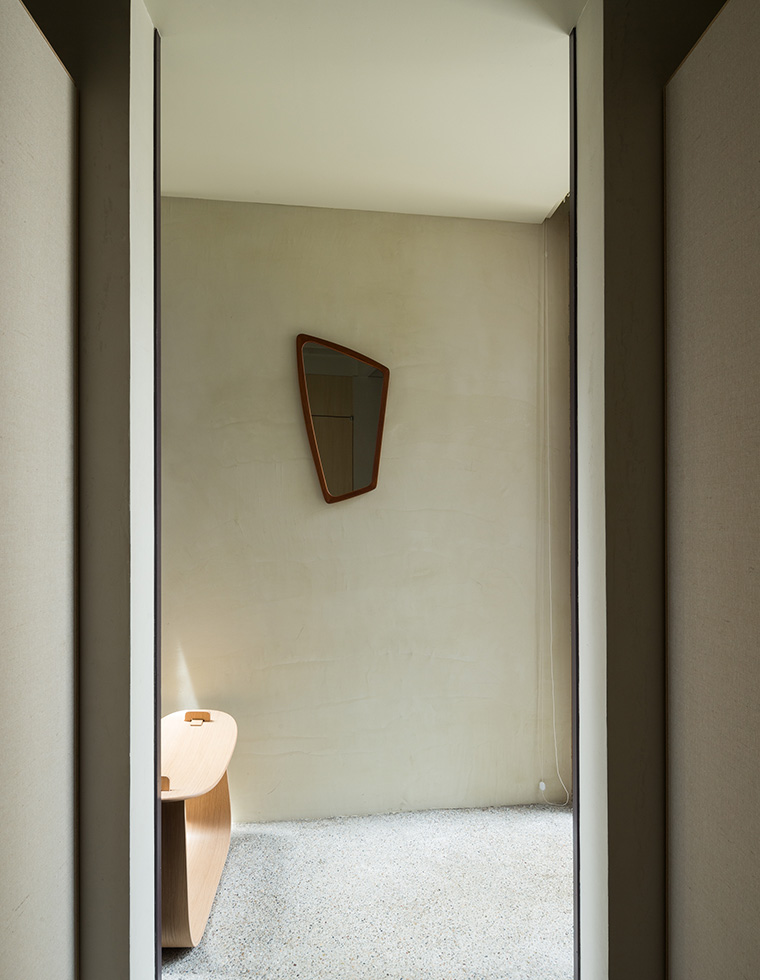
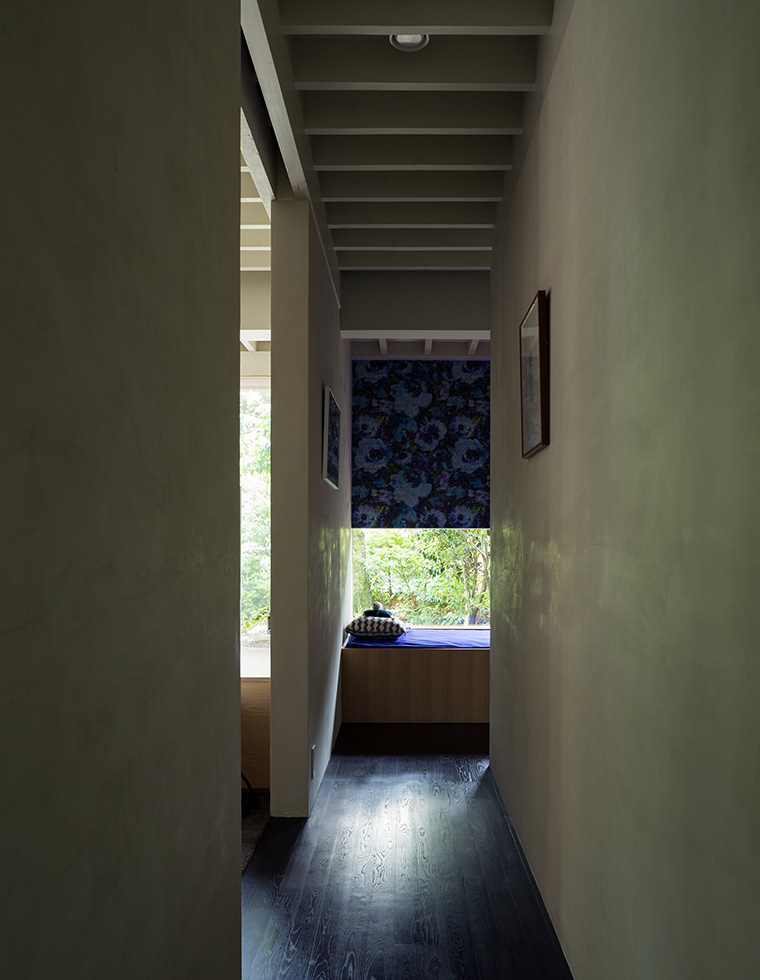
-
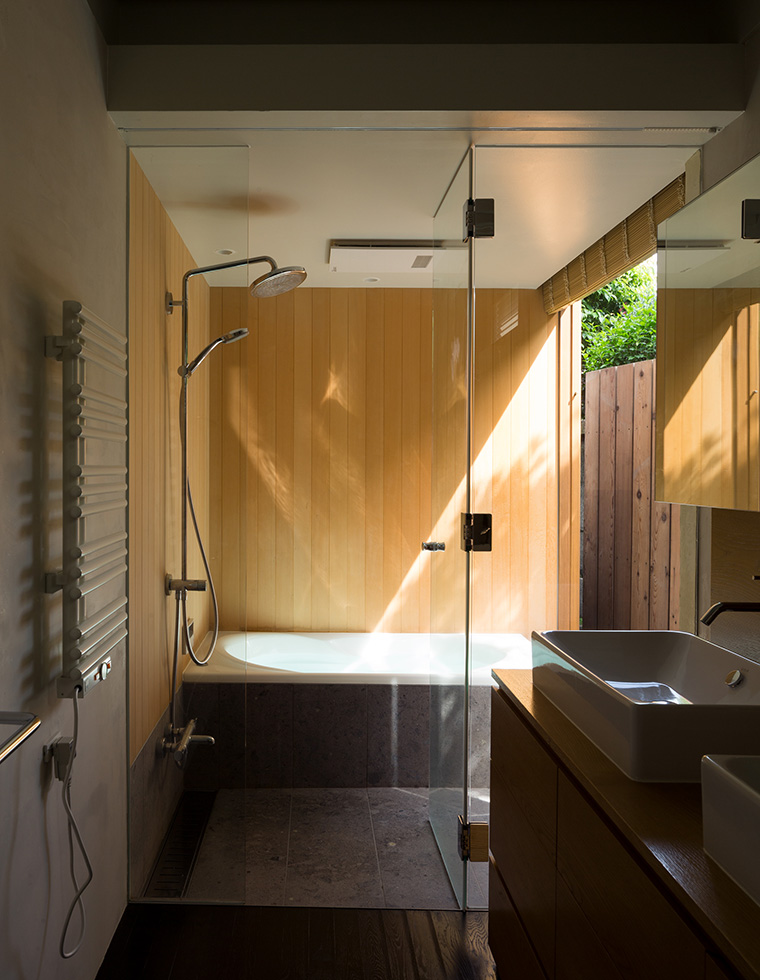
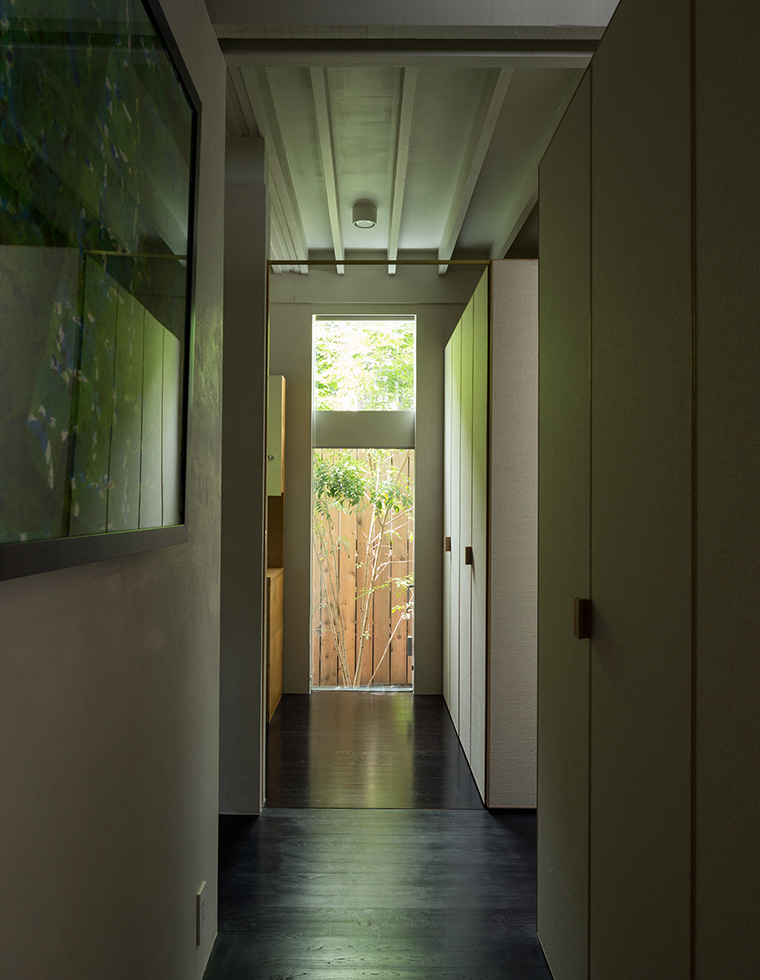
-
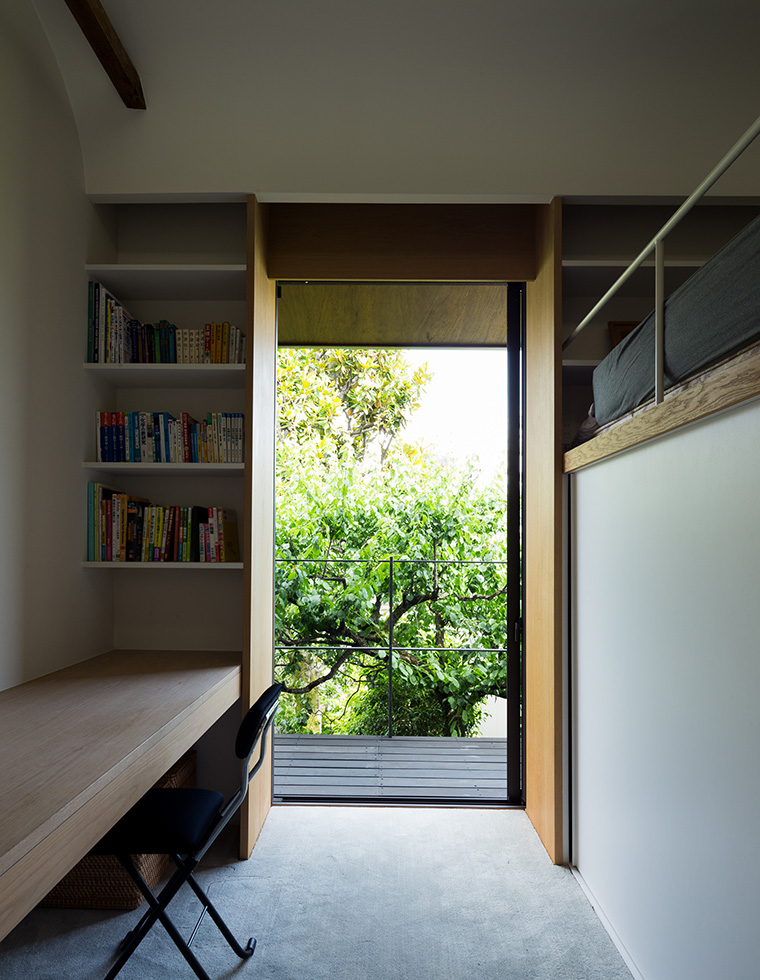
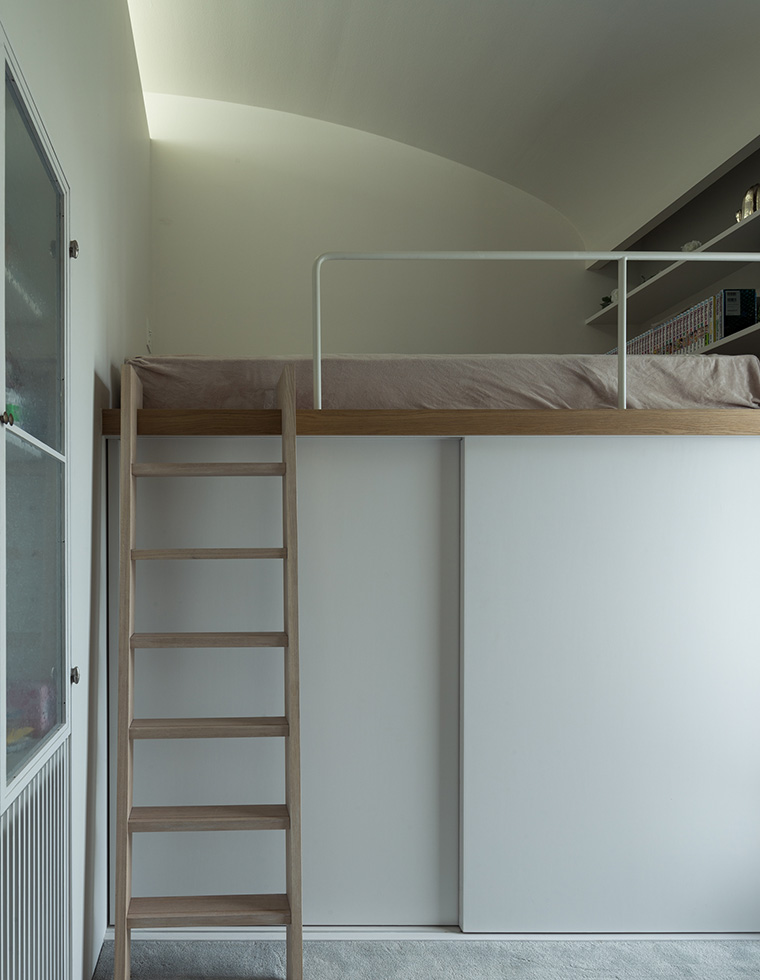
-
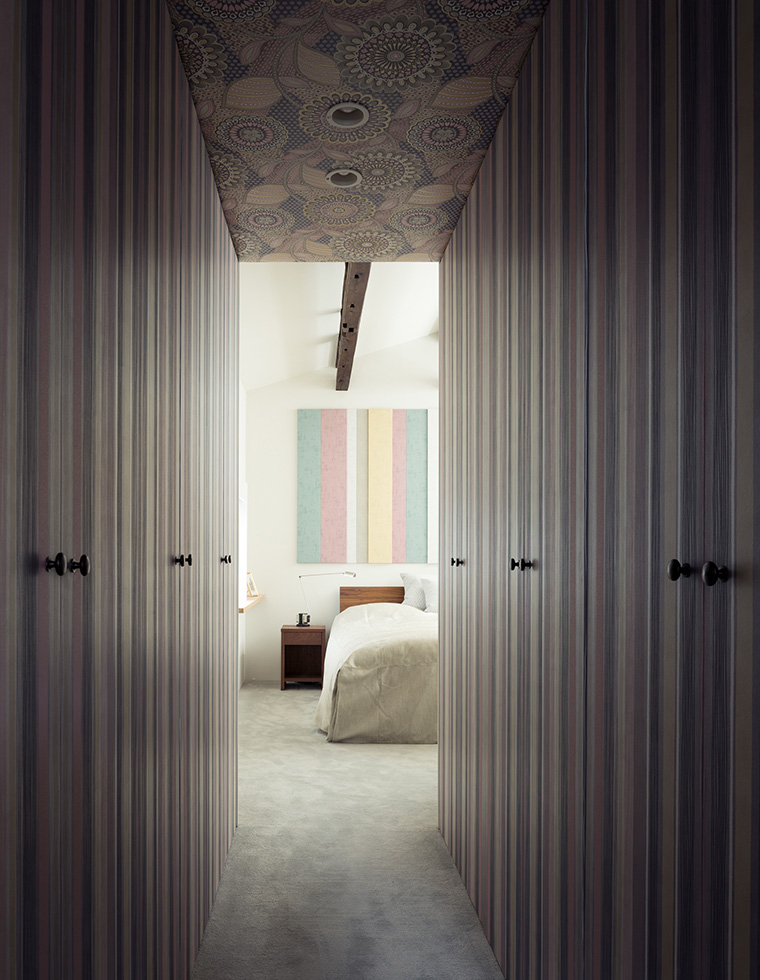
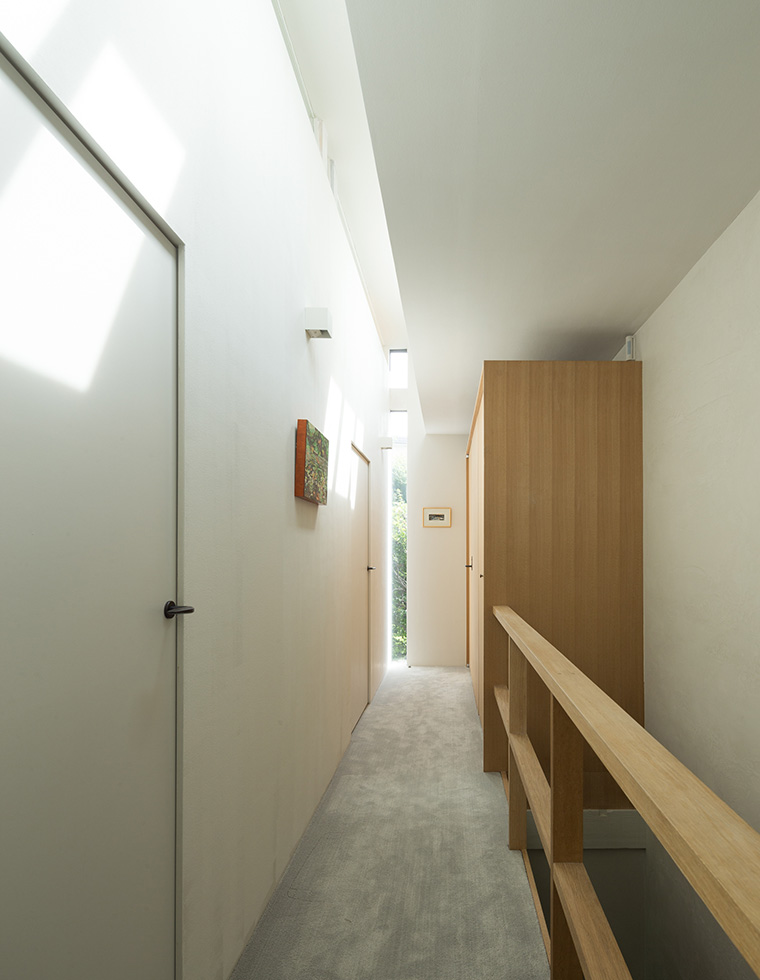
-
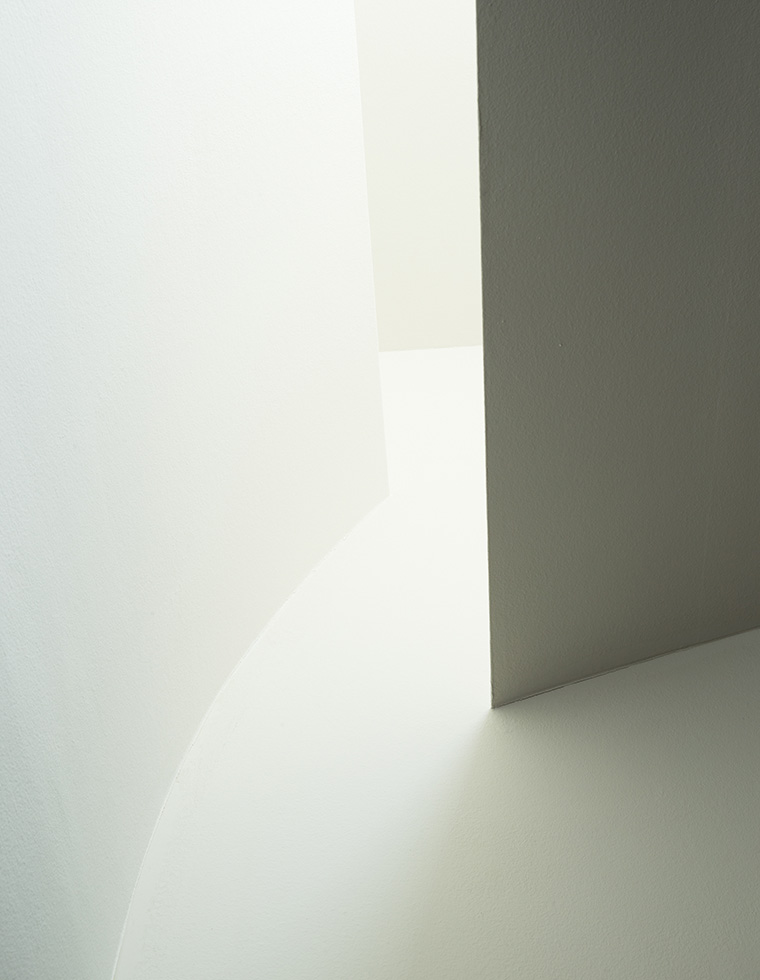

Built in Honkomagome, Tokyo by the scholar of Japanese history Koshiro Haga, this house was renovated twice by the late architect Takashi Kurosawa when Koshiro’s son Toru – known for his research on Natsume Soseki – lived there. As the house passed into the hands of Toru’s son, we were commissioned to renovate it for a third time.
The client’s two main requests were that we make use of the multiple small gaps that had been created around the house due to the piecemeal construction process, and that we restore the close relationship between house and garden. Perhaps because this was a family of scholars, the irrationality of the existing design bothered them. We turned the gap on the northwestern side into a tiny garden and extended the entryway to the property line, making the garden visible from the approach through the glass door of the entryway. Another two gaps–turned–tiny–gardens are located at each end of a hallway adjoining the living–dining–kitchen area; we were careful to position this hallway so that residents see the tiny gardens each time they use it. The wife’s study and the bathroom form a unit with another gap that fills these spaces with beautiful views and light. We turned the attic – which previously served no purpose aside from giving the roof a slant – into a loft bedroom for the children as well as an effective means of bringing natural light into the house. Finally, we changed the largest “gap” – the densely planted garden – into a gently curved outdoor space with a varied width that extends to the study. Broken up with a patch of rammed earth, the greenery lends a pleasant depth to the view from the living room. The formerly functionless “gaps” have thus taken on purpose and now play key roles in determining the quality of the space.
HOUSE IN HONKOMAGOME- Location:Bunkyo-ku, Tokyo
- Programme:Residence
- Structure:Wooden Structure
- Construction Area:68.60㎡
- Floor Area:131.12㎡
- Completion:June 2016